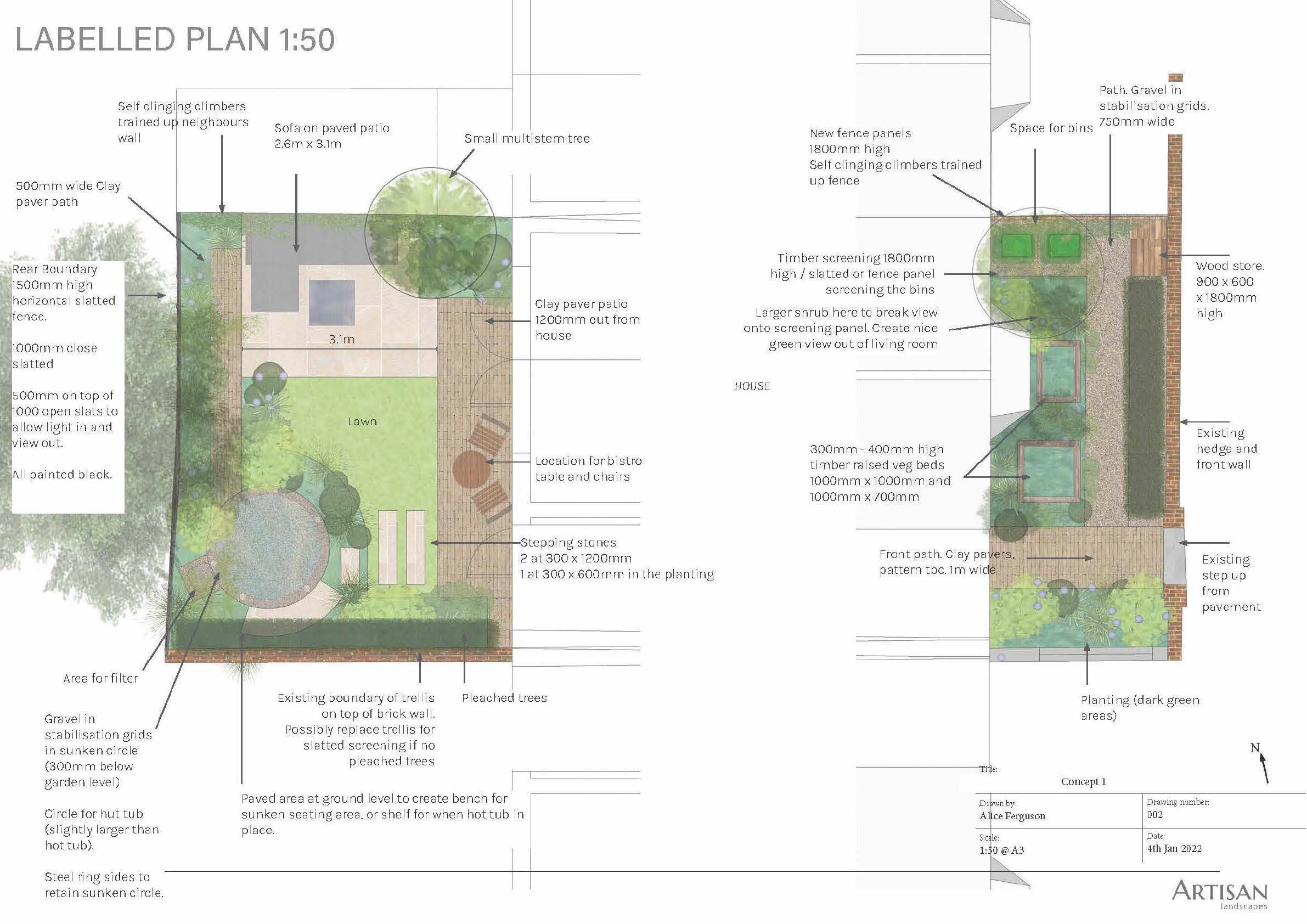Victorian Terrace Garden, Bristol
The Garden Brief
This garden design for both front and back gardens were part of a renovation project to the whole property.
The existing rear garden was small, awkward, and disconnected from the house. The space felt cramped and dark due to a lot of unnecessary shading from overgrown and disproportionate shrubs.
A major part of the house renovation was to open up the back of the house to the garden. Large French doors and full length windows from the house would now lead out into the garden. House and garden would be connected as one space. Also as a result the garden would now be framed in a view from the kitchen, visible all year round.
The garden design was to respond to the opening from the house. The aim was to create both a beautiful framed view looking out from the kitchen / dining room and a space which flowed from the house drawing you out.
The client wanted a small lawn, space to hide the hot tub (inflatable, so sometimes there and sometimes not), terrace for a large corner sofa, space for a bistro table and chairs and a place for the birds! The client loved the birdsong and wildlife from surrounding gardens and wanted to bring this into her own garden. A lot to pack into a very small space. Furthermore we wanted to bring in both privacy and a feeling of space.
In the front garden the brief was simple. Privacy from the road, a welcoming space and practical storage space for the bins.


The Garden Design
Back Garden:
Being a very small garden using the borrowed landscape was key to expanding the horizons and creating a feeling of space in the garden.
The garden behind the rear boundary has a beautiful Rowan tree. Then beyond this there is a lovely canopy view across the back gardens of the neighbouring terraces. I replaced the old dilapidated boundary fence with a horizontal slatted screen fence. The horizontal lines exaggerate the width of the garden. I designed the spacing between the slats to become larger towards the top of the fence therefore opening the view, allowing light through and softening the boundary edge.
The new slatted fence is painted black, giving the boundary depth as the colour falls backwards. It compliments the contemporary aesthetic and palette of the new internal finish inside the house. Textural golden grasses and lush evergreens pop in front of the black background.
Low pleached trees line the neighbouring boundary which required privacy. These are kept low to allow light over the top.
Stepping out into the garden from the house is a narrow clay paver terrace. This reaches across the garden and provides enough space for the bistro table. The clay pavers are a nod to the internal new floor finish.
Against the neighbours sunny south facing wall is the large corner sofa on a paved terrace. The perfect spot to enjoy the afternoon sunshine with the heat of the wall behind, which softly brings enclosure. This entertaining space expands into the central lawn. A breathing space for the garden.
The new rear facade of the house is almost entirely glazing. The view into the garden throughout the seasons and the connection between the space is at the heart of the design.
Planting comes right up to the house. Looking out of the full length window your view is full of luscious planting. A veil of dancing emergent plants and grasses blowing in the breeze.
A small multistem tree brings height to the garden. Planting underneath softly screens the corner sofa from the view out from the house.
The framed view from the house focuses on luscious green layers of planting contrasting beautifully against the black rear boundary. In front of the planting, a narrow clay paver path (to match the small terrace) leads off to the left and is glimpsed through a veil of planting. This half hidden path adds width, space and intrigue to the garden.
At the end of the path and nestled into planting in the far left corner of the garden is the hot tub, half sunken into the ground. When the hot tub is not in use and put away, a circular sunken seating area is revealed. Submerged within surrounding planting and trees above, this area is a secluded haven to escape into. A paved semi-circular step on the edge becomes a seat for the sunken circle when the hot tub is not there.
Leading from the side door are thin long plank stepping stones completing a circular loop around the garden. This journey and movement around the garden brings invitation to venture into the garden.
It is a garden with a beautiful framed view. A place with movement and intrigue which draws you out from the house with the desire to explore. A relaxing oasis of calm to enjoy and escape into.
Front Garden:
The front garden design creates a welcoming entrance to the home with structural evergreen planting and layers of successional planting to enjoy through the year.
A couple of raised vegetable beds make the most of the sunny position in the front. This also frees up space from the back garden.
A front clay paver path continues the material pallet from front to back garden.
The existing hedge provides excellent privacy with a new fence to one side, incorporating subtle bin storage and a woodstore at the end of a new gravel path.
A small space, but both practical and inviting.
I designed this garden whilst working in the Artisan Landscapes design team.
The Garden Before:



