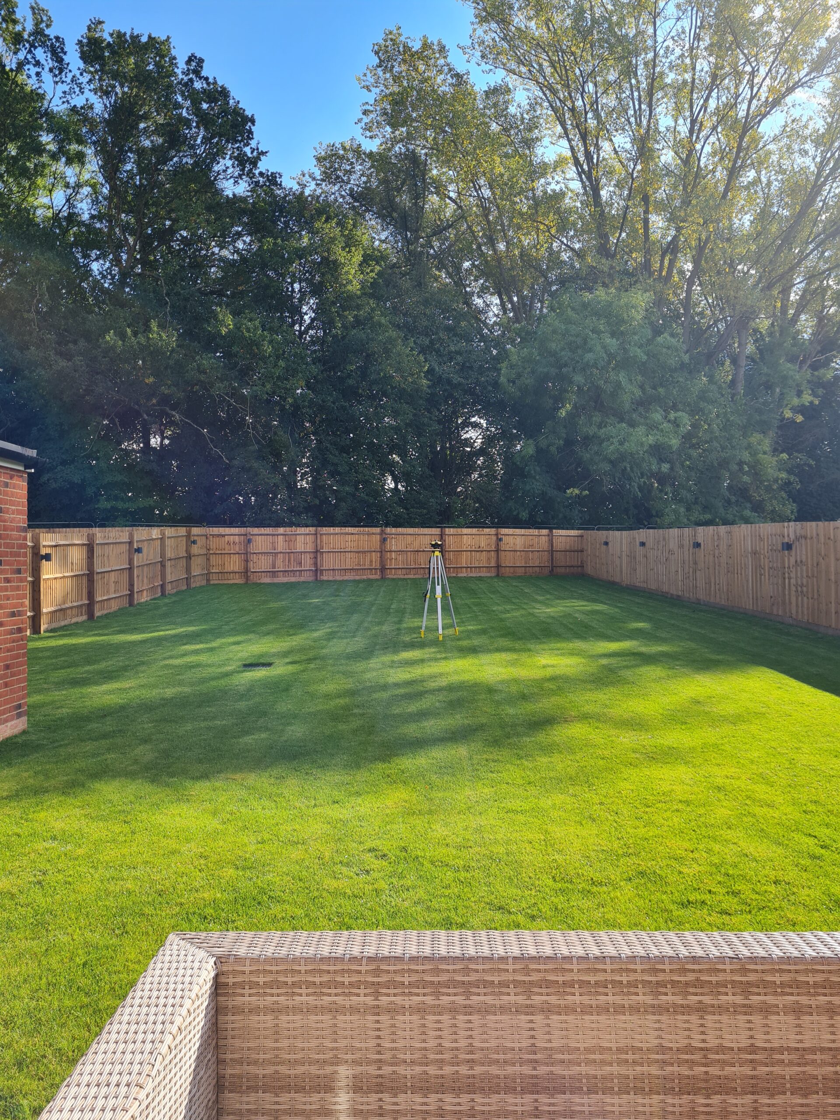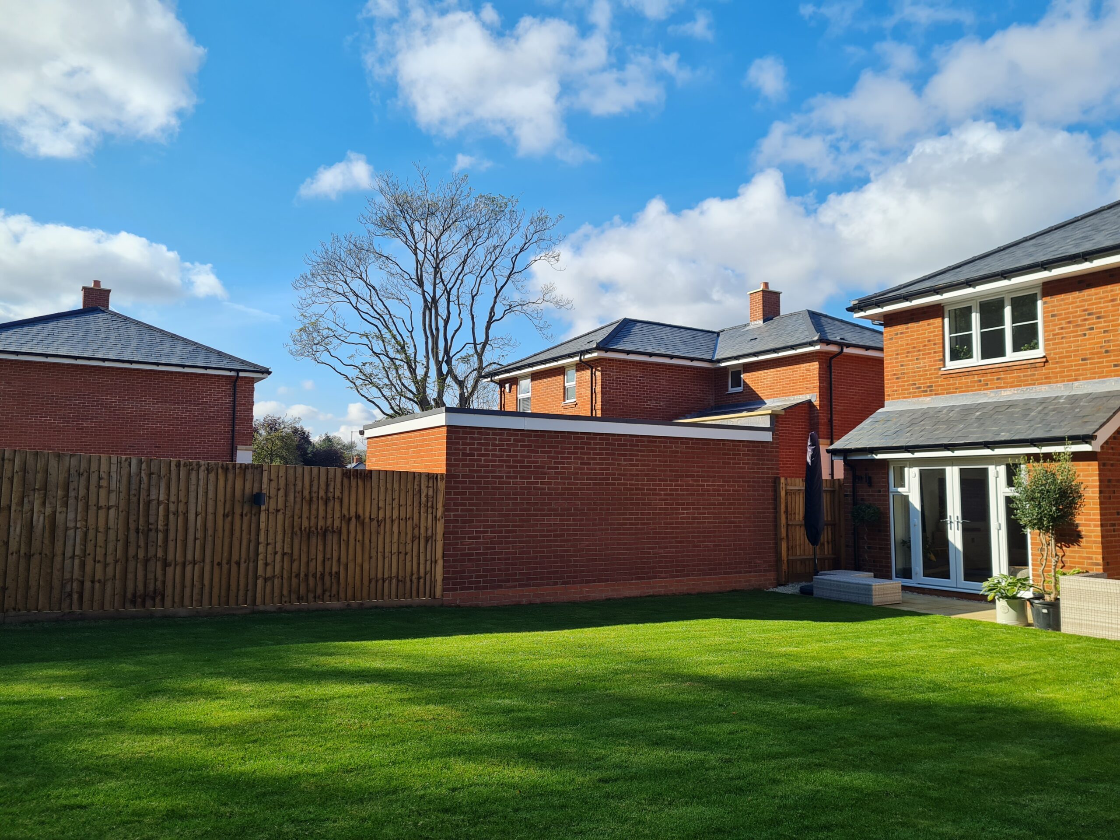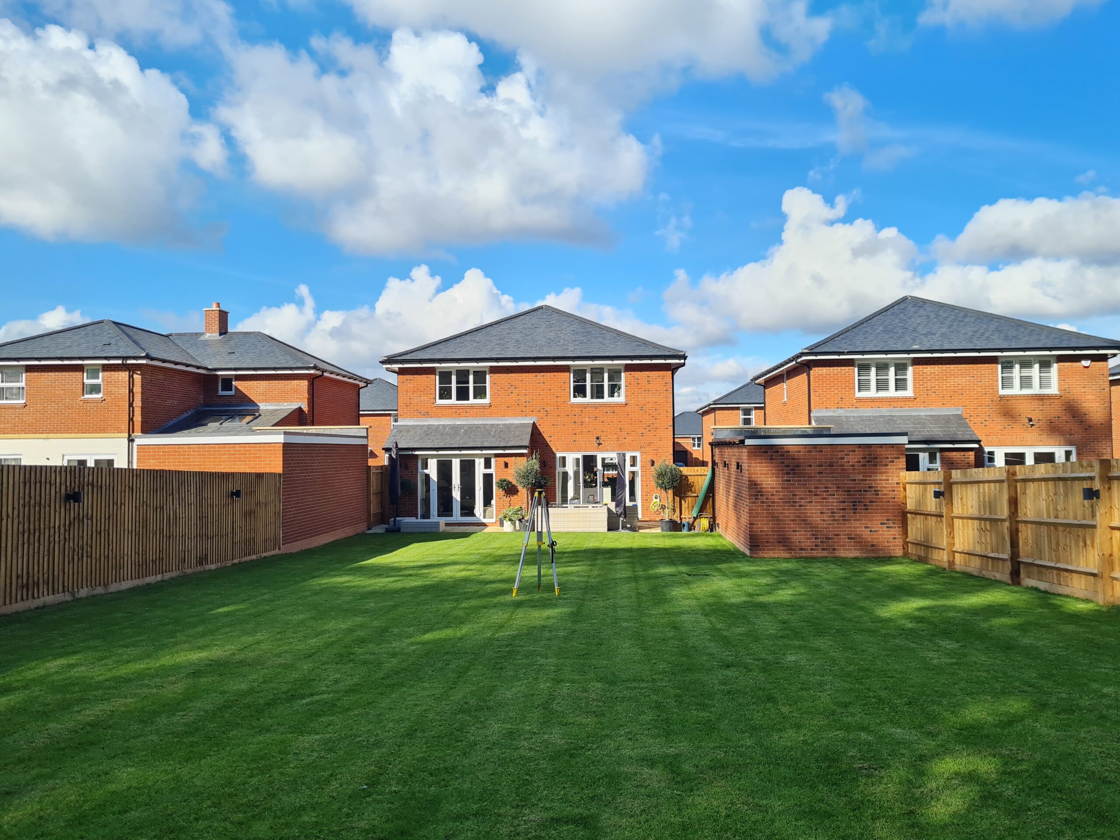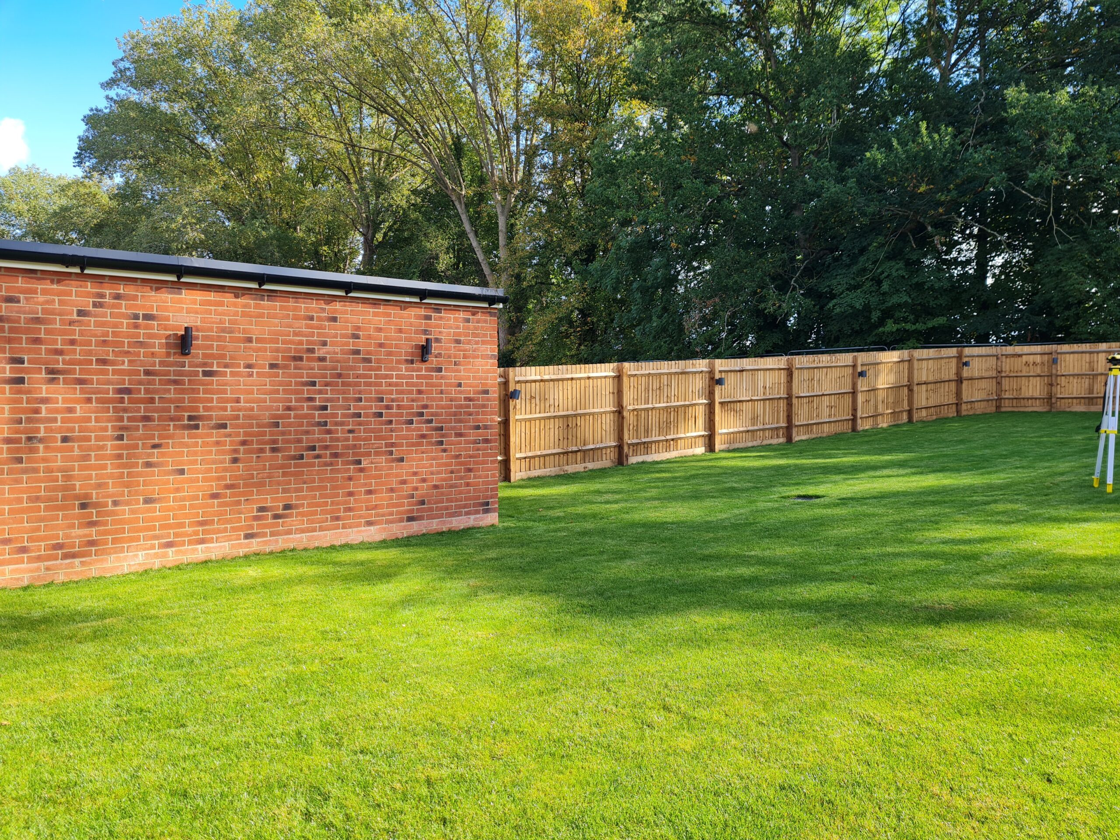Suburban Retreat Garden, Hertfordshire
The Garden Brief
The existing garden was an expansive lawn with bogging and drainage problems, four small rows of concrete paving and all boxed in by uniform fencing on three sides. A typical new build ‘garden’ plot, although a fair bit longer than usual at 25 metres long!
The brief was to create a space which flows from the inside to create a large connected entertaining space. The clients love to host their large family and big groups of friends frequently, so there was a big emphasis on space for everyone to enjoy. Furthermore the clients desired to break up the expansive existing plot and the length to create more intimate areas and a softening into the currently stark fence boundaries. A key aim was to merge the back boundary into the woodlands and fields beyond the back fence.
Whilst also providing space to entertain, the clients wanted quieter more intimate space to escape into and relax away from their busy working lives.
The garden is a hot sun-trap, therefore the need for shade was also an important consideration with the design to make the space an inviting, enjoyable and relaxing space.
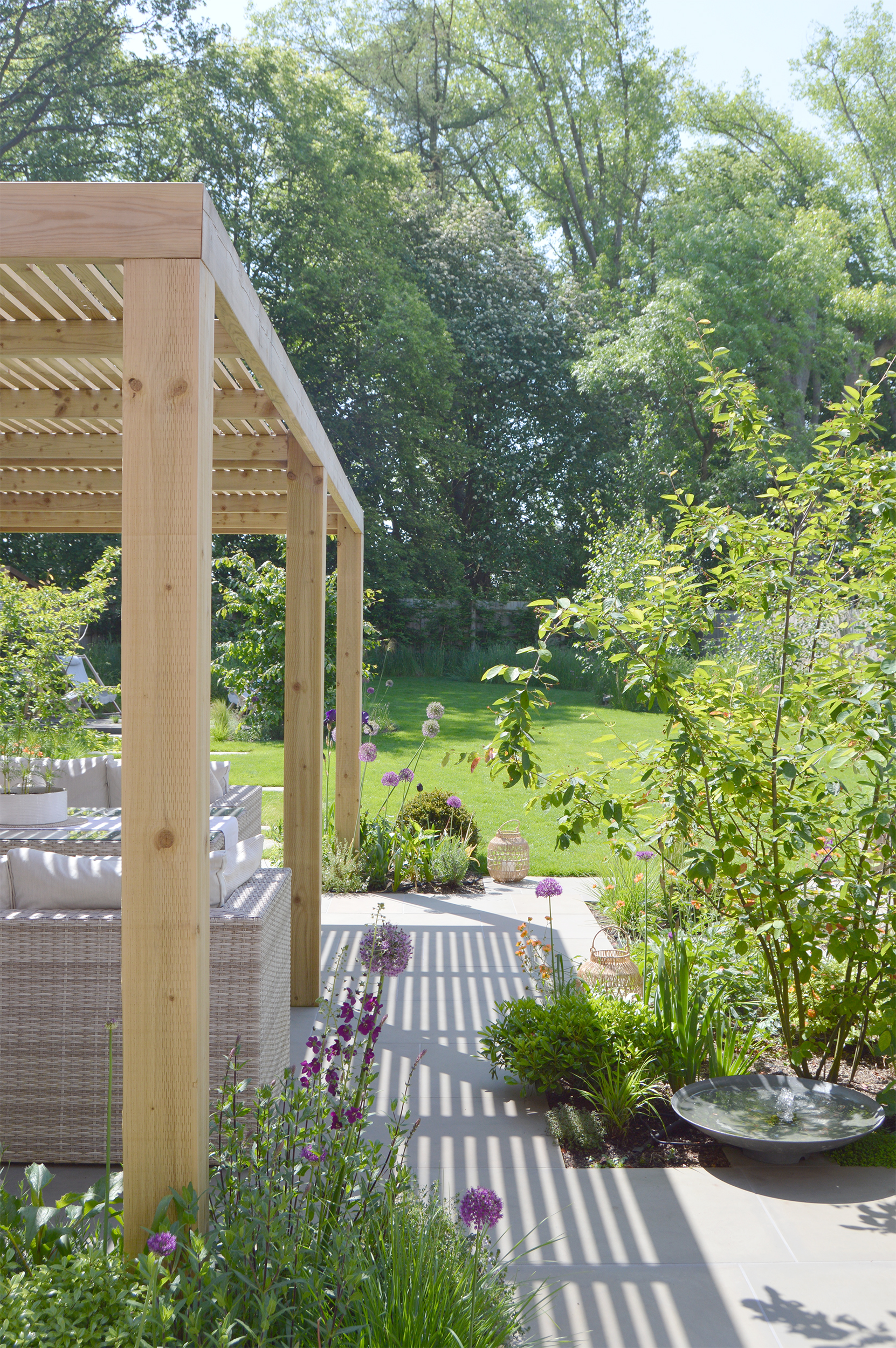
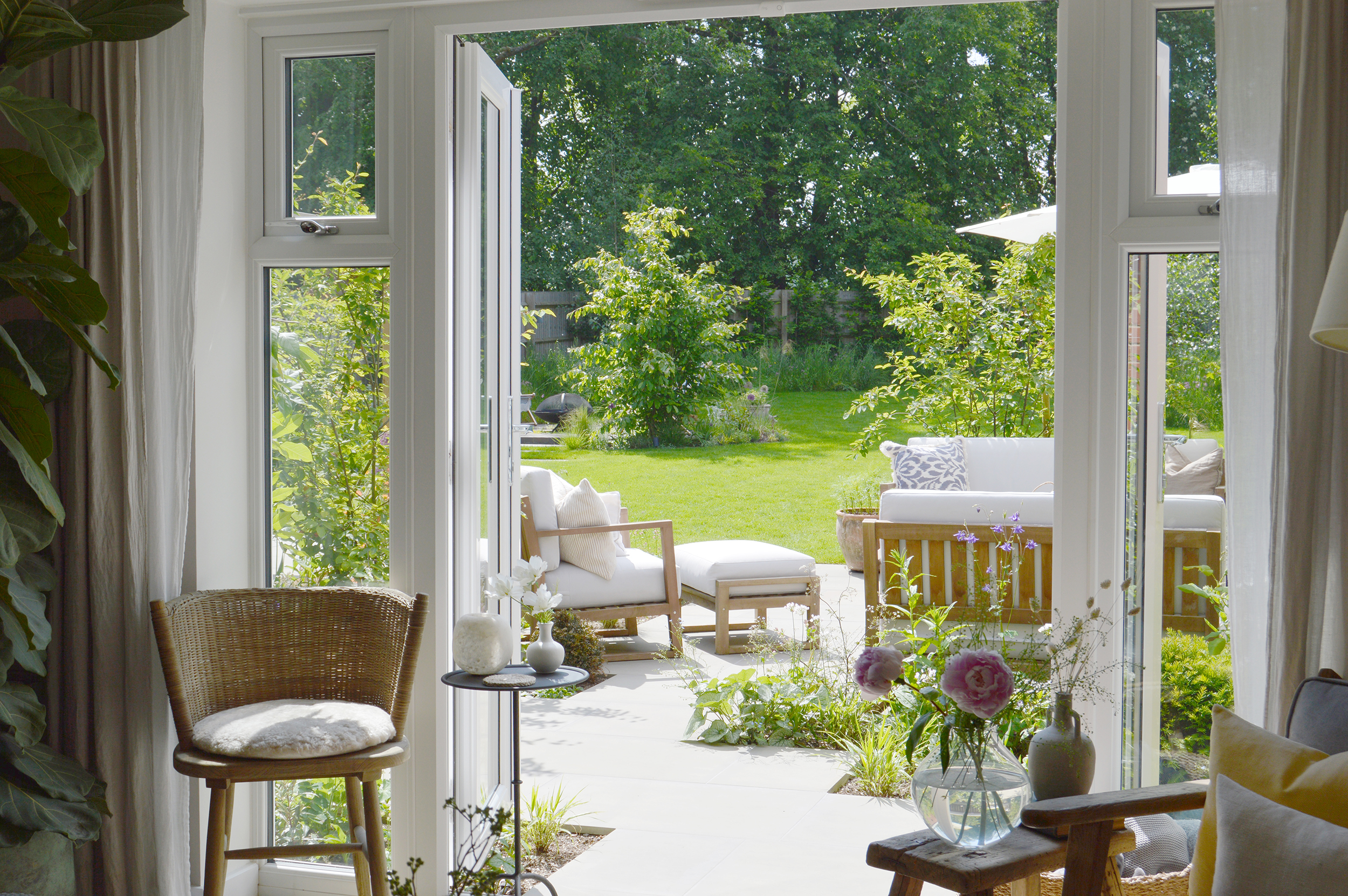
The Garden Design
Linking straight out from both double doors at the back of the house I created the main entertaining space. Rather than one expansive space I broke this up into two key areas. I introduced plenty of luscious planting to soften the house into the garden and to gently wrap and zone the areas.
The spacious dining space is nestled amongst planting and sheltered under a slatted pergola to provide shade. The large comfy seating area across the central stepping stones through planting is also nestled into planting. A large cantilevering umbrella provides welcome shade over the seating and has its base hidden amongst planting.
At the heart of this main area and linking both spaces is a bubbling water bowl underneath the canopy of an Amelanchier lamarkii tree within planting. This gentle bubbling can be heard and glimpsed throughout the space and from inside, linking all the spaces.
The framed vistas from inside draw you out into the garden, however planting and small trees break up your view, drawing you out further to explore.
Beyond this main space organic curving borders wrap a large lawn and sweep up to a perennial meadow with meandering paths. A choice of routes through the meadow with mown paths and stepping stones provide both beautiful vistas and enjoyable loops for Ralphie the dog to run through. Finally reaching a gate at the back for muddy woodland walks.
The planting becomes looser, taller and more textured with perennial grasses the further it steps away from the house until it meets the meadow. This creates a more immersive atmosphere as you step further into the garden.
On one side of the garden, organically spaced stepping stones punctuate and meander up through the lawn to lead you to an intimate fire-pit seating area surrounded by planting and meadow behind. The paving changes to dark clay pavers for a warmer and more intimate appearance and feeling underfoot.
A beautiful Parrotia Persica tree provides shade and privacy in this space. It is also placed in line with the kitchen doors so its spectacular autumnal colour display can be enjoyed from inside.
Silver birch and Amelanchier lamarkii trees are used throughout the garden to provide shade, privacy and height. They break up the strong horizontal lines of the fence and with their positioning create enticing views to explore.
The side boundaries are softened with climbers yet to mature. The back boundary will soon be lost behind a hornbeam hedge and create a seamless link into the woods beyond.
This garden provides both spacious areas to enjoy with groups and intimate immersive nooks to escape into for some gentle calm. The sounds of bubbling water, rustling leaves and grasses take you away from the stress of a busy day and into a personal haven of escapism.
Landscapers: Enterprise Landscapes
Plants provided by: Tortworth Plants Nursery
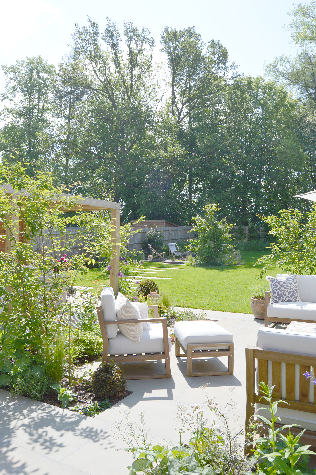
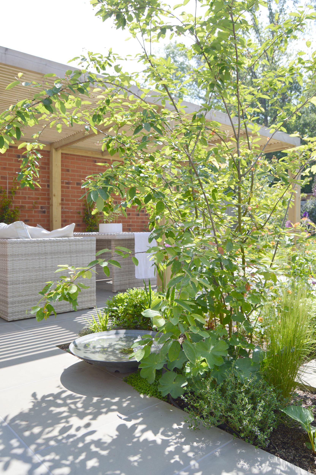
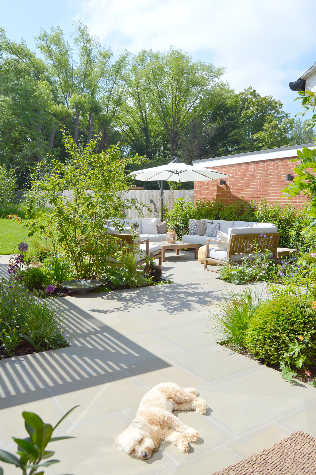
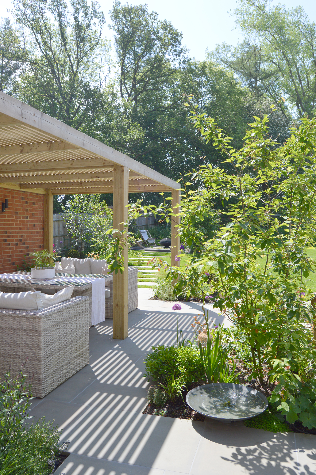
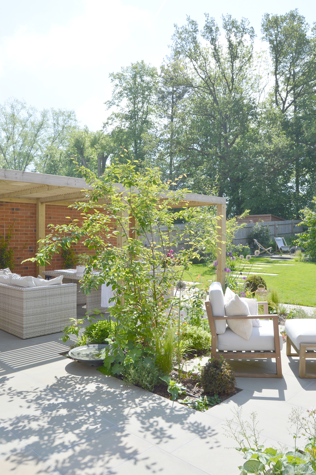
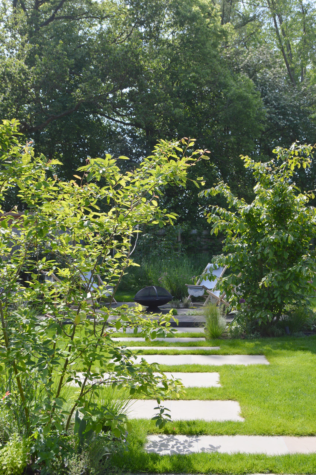
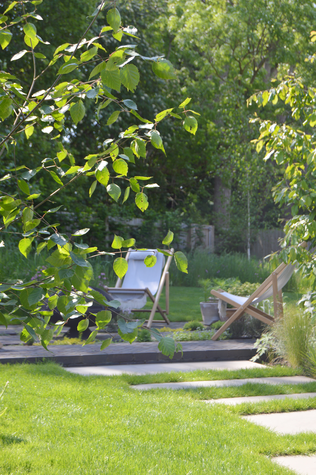
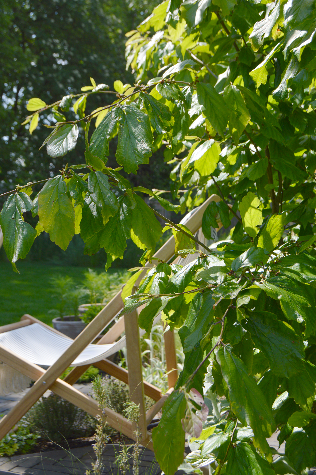
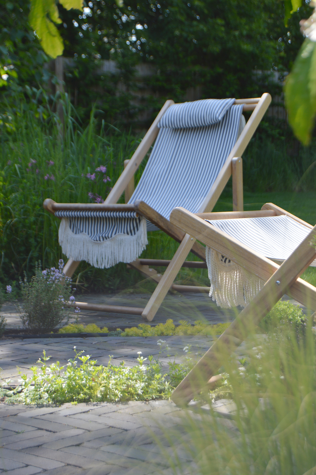
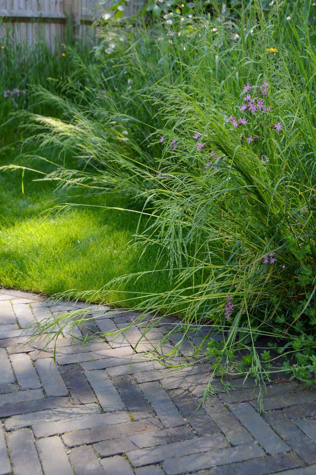
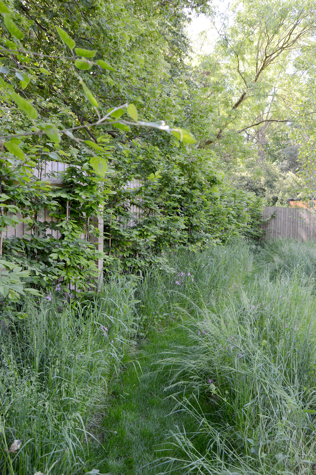
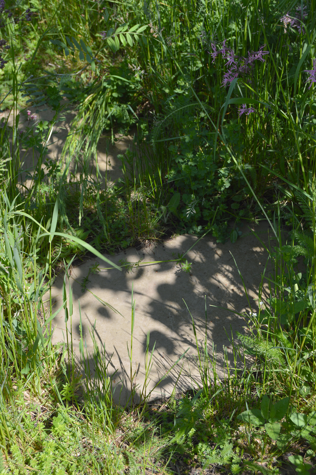
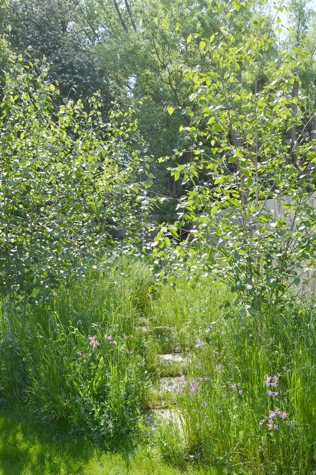
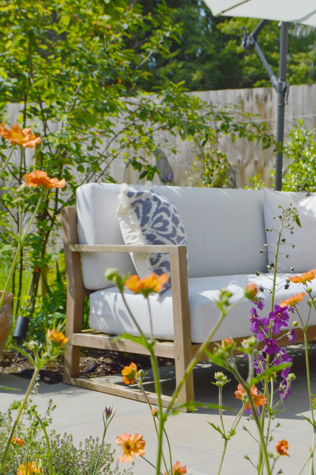
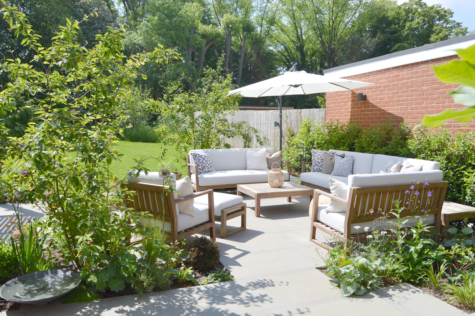
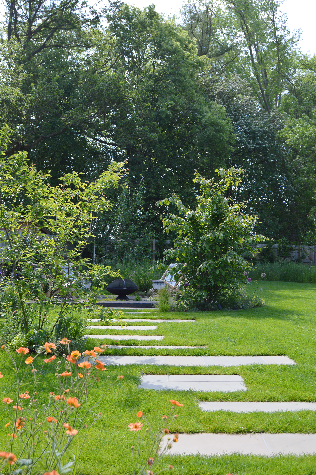
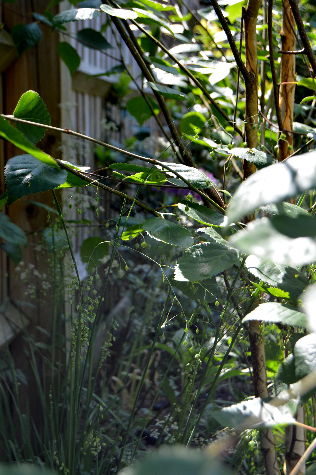
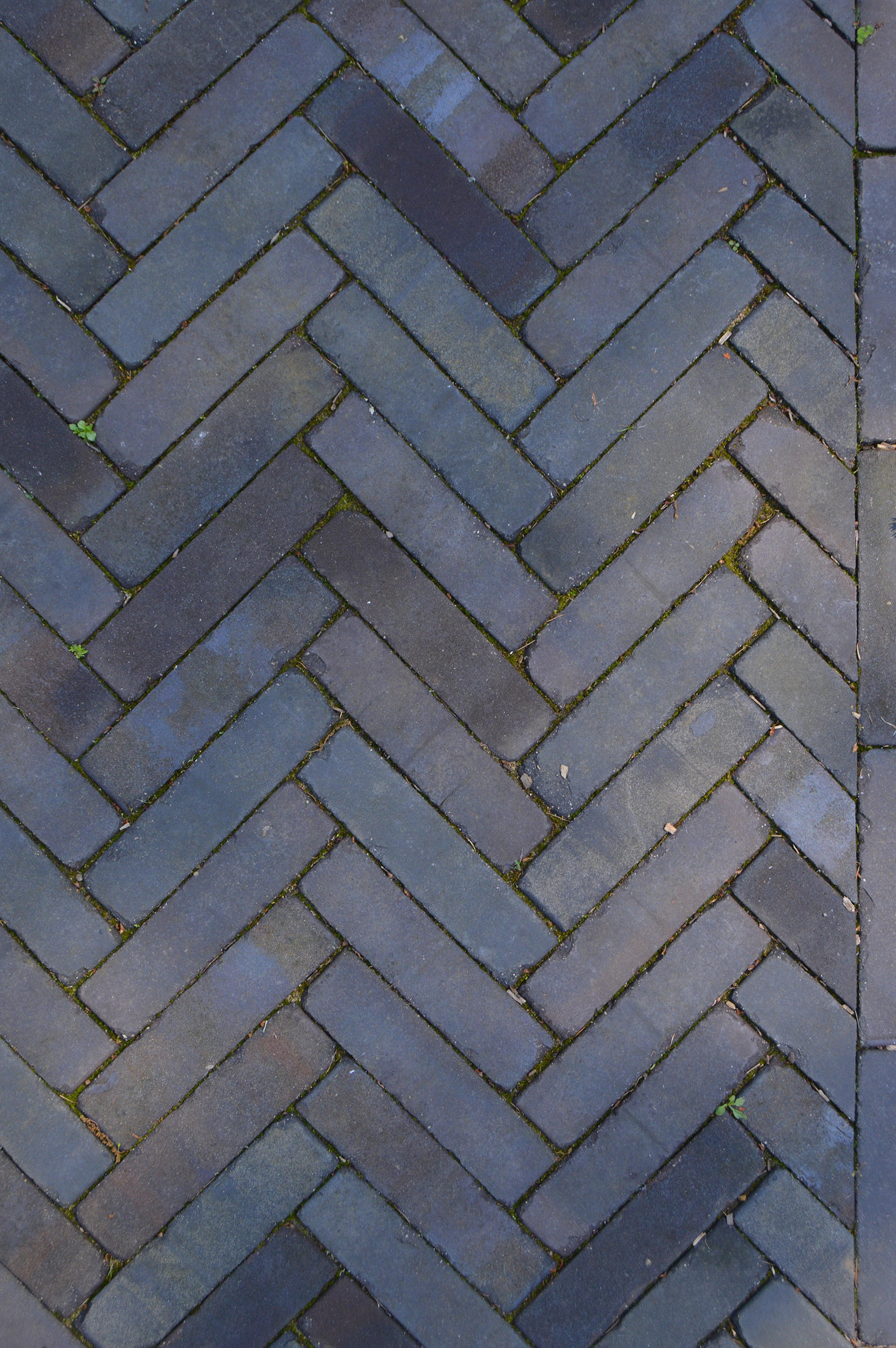
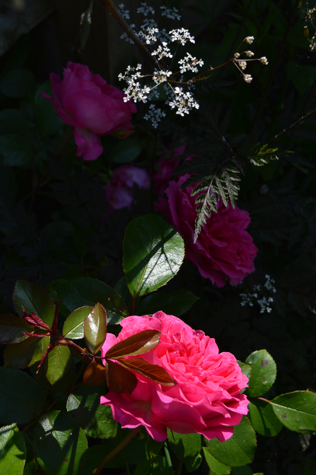
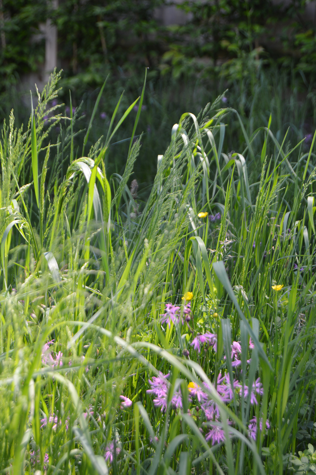
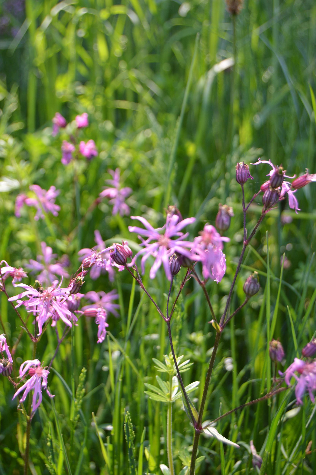
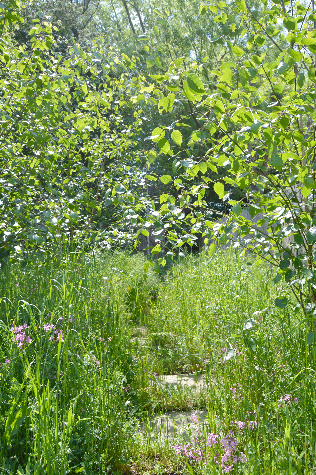
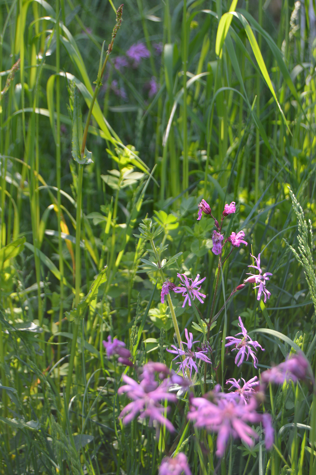

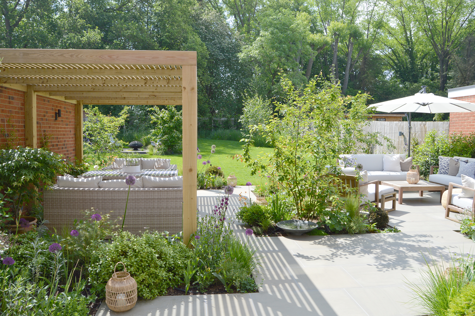
Suburban Retreat Garden Before:
