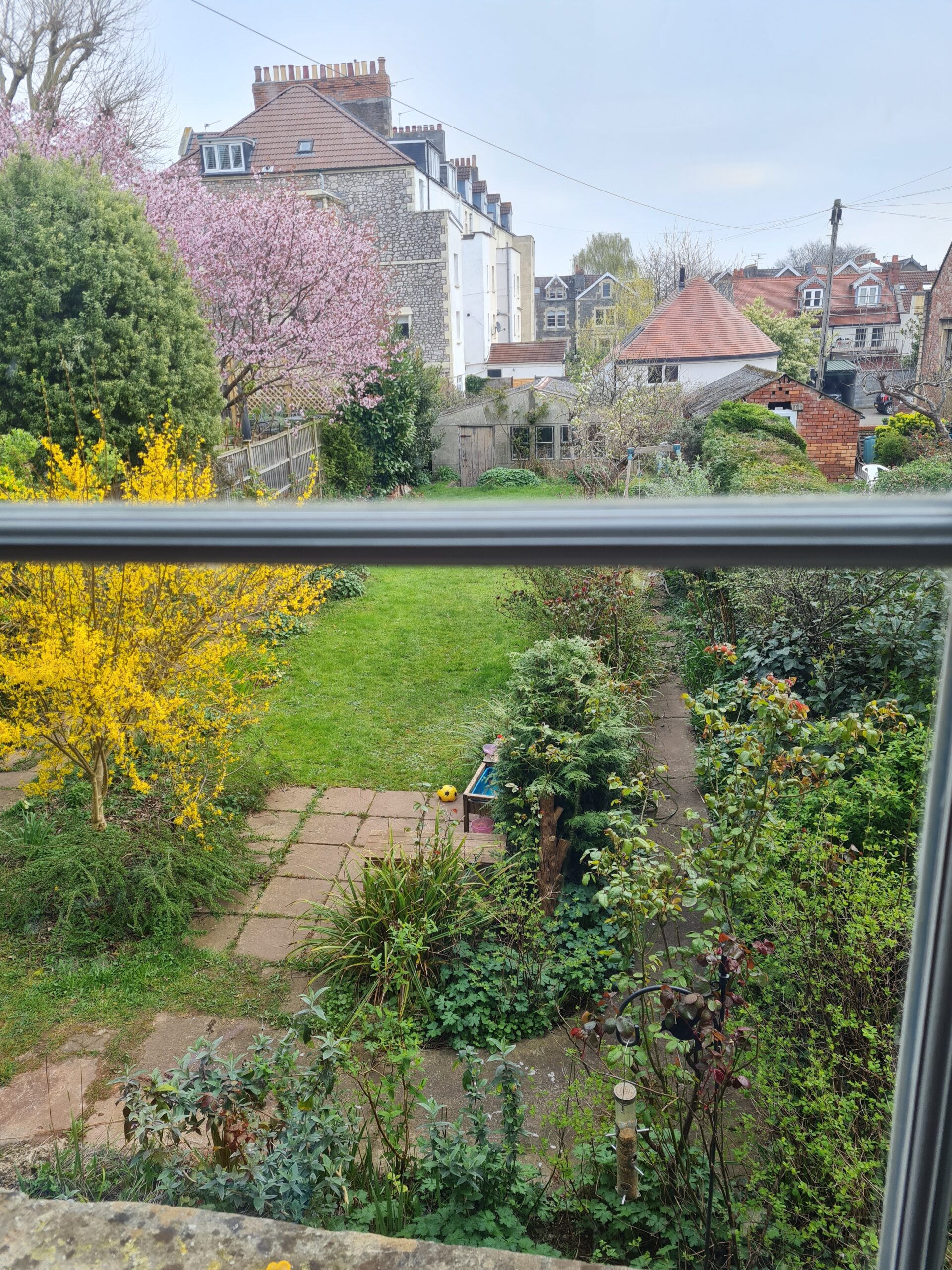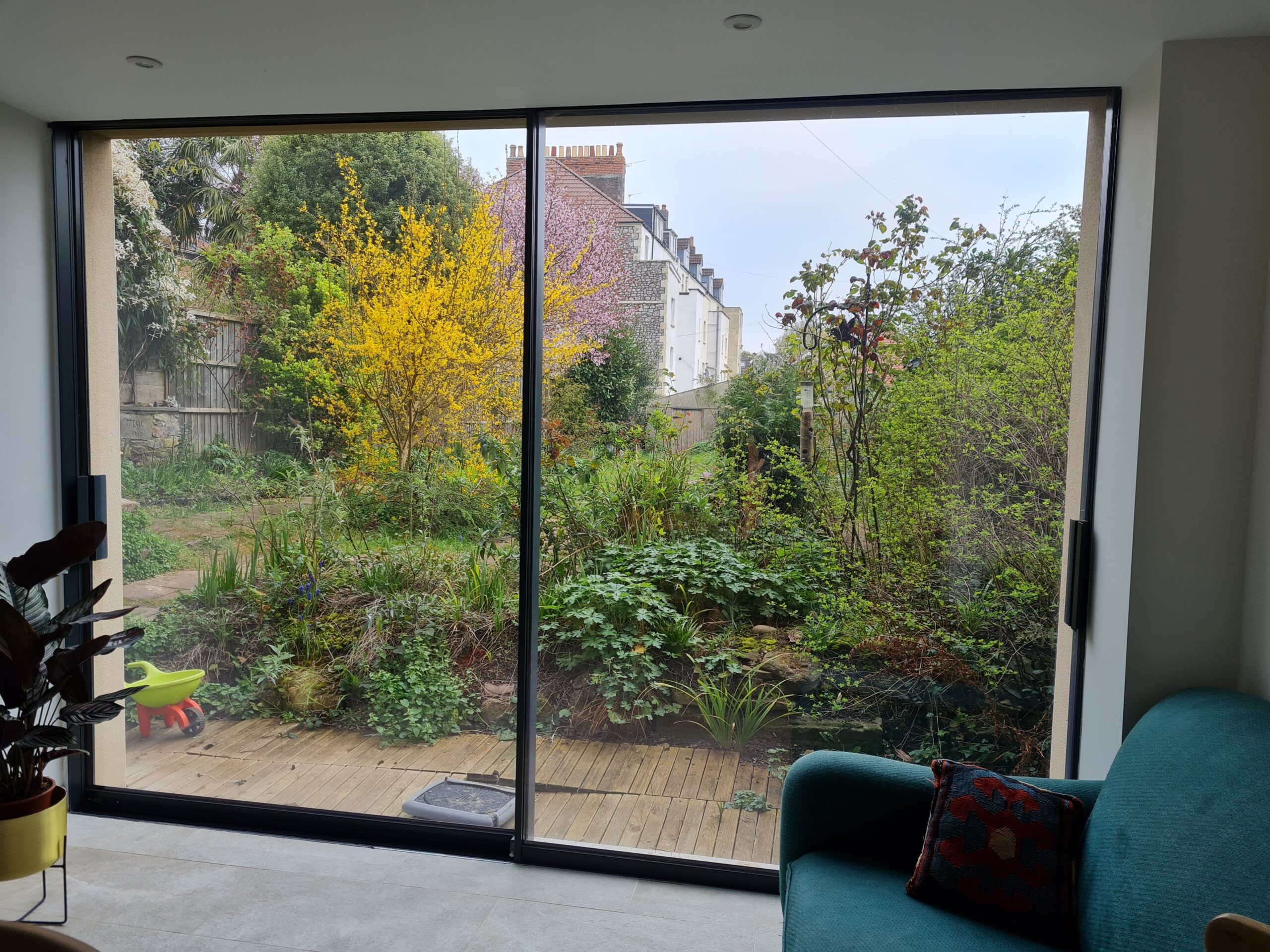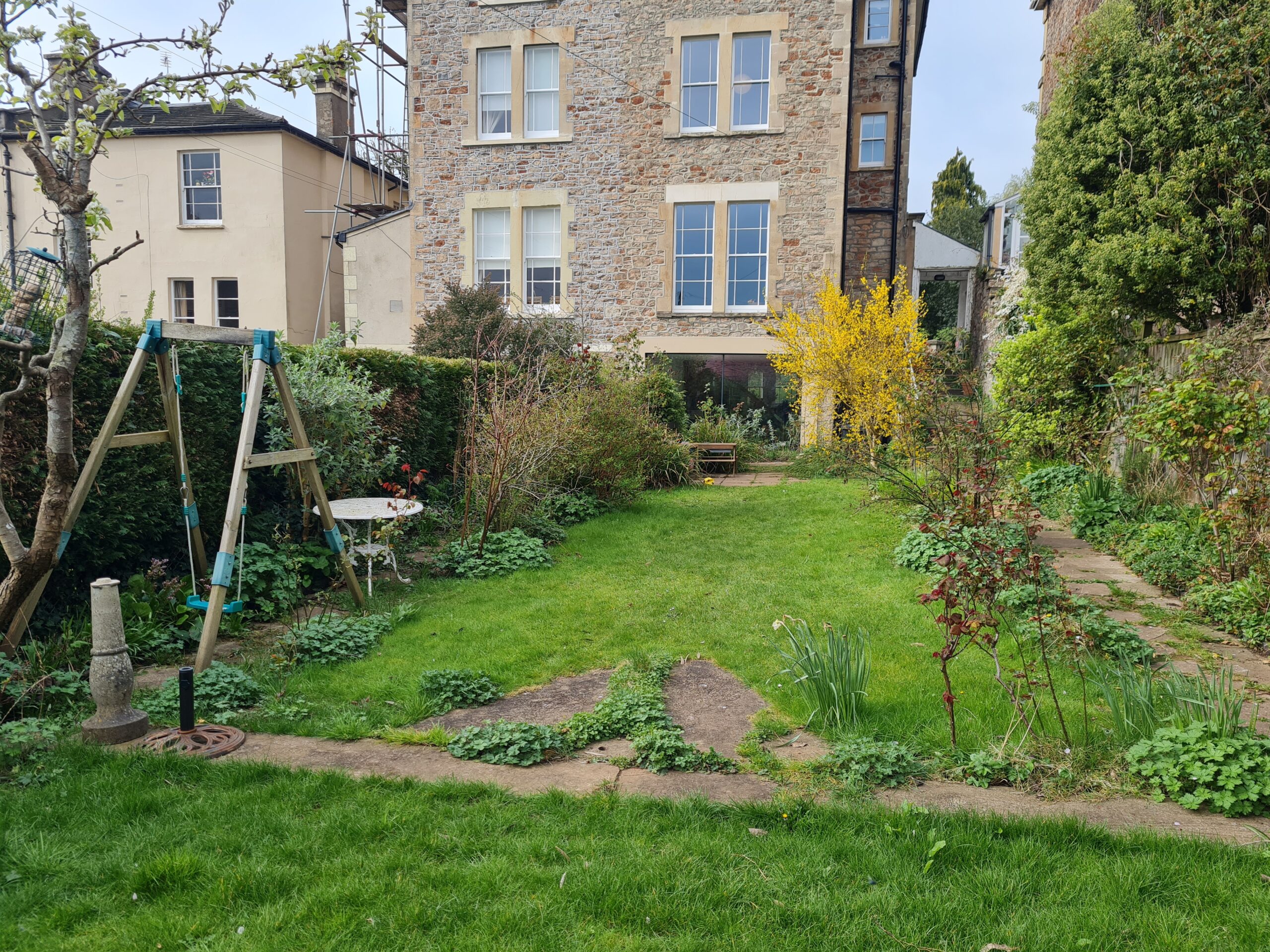Family Rill Garden, Bristol
The Garden Brief
The existing garden was uninviting; a long degrading concrete path bordered one side, overgrown old shrubs the other and a lawn after some uneven concrete paving slabs sandwiched in the middle. The garden was tired and ready for the love the new occupants wanted to bestow upon it.
The brief was to create a wildlife haven which is enjoyable and exciting for all the family. The young family wanted to keep a decent lawn space, but break it up and create places to find and immerse themselves within.
The house was undergoing a renovation with feature framing back doors. A key focus for the garden was to create a view worthy of the beautiful framing of the new sliding doors. A luscious and textural view for all seasons.
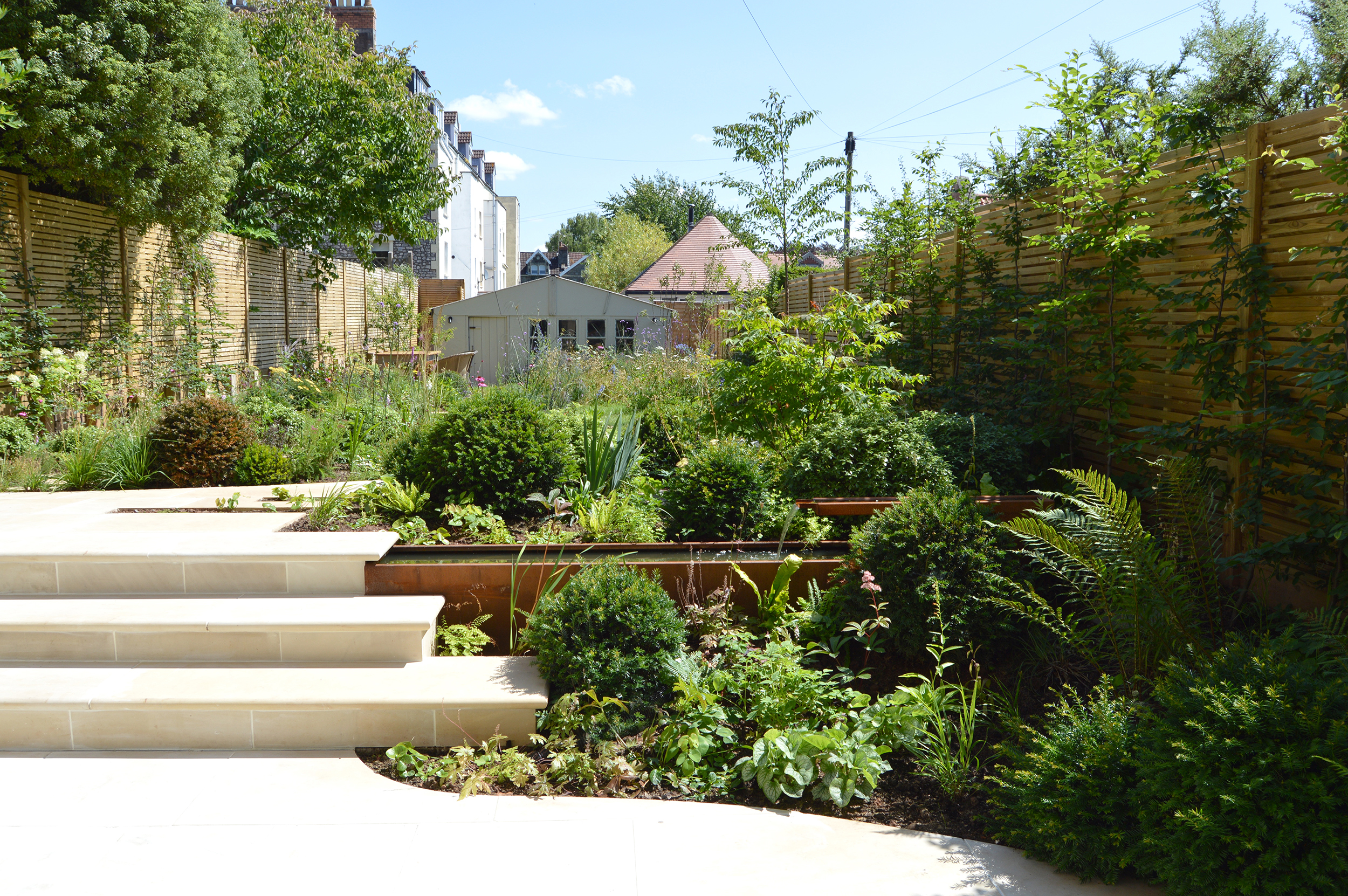
The Garden Design
A garden of unveiling views and character. From grand and elegant bullnosed sandstone steps to informal curving paths through a small perennial wildlife meadow, this garden evolves as you explore further.
Beautifully framed through the new modern sliding doors is the elegant rill surrounded by luscious shady planting anchored with structural evergreens. The warm texture of the cor-ten steel sits in balance to the clean and smooth sandstone paving.
With the doors open this lower sweeping terrace flows seamlessly inside. The gentle relaxing babble of water from the rill can be heard throughout the garden and the open plan ground floor of the house. A shady haven in a warm garden. The new acer and hornbeam hedging will transform this luscious oasis in the autumn into a textural glow of auburn colours, echoed and balanced by sections of hornbeam hedging further down the garden.
Not only a source of clam, the rill has been a key feature for the kids play. They have fun pushing beach balls under the waterfall feed, dipping toes into the cool tank and floating bath toys on the surface.
Sweeping curves and glimpses of a view invite you to explore beyond the rill terrace. The garden unfolds, paths split and meander. The elegant paving deconstructs into stepping stones immersed within planting and unfolding over the lawn. Planting rhythmically curves in and out creating openings and punctuated path junctions.
Beyond the large lawn opening one path leads into a very small perennial meadow, already a hub of buzzing insect activity. The sweeping lawn path through the meadow meets up with the diverged stepping stone path at the dining area.
Large stepping stones with the perfume of thyme underfoot between the stones denote the entertaining dining area surrounded by textural planting. This sunnier third of the garden contains more herbs and drought tolerant planting suitable for the location. A relaxing place to sit back under the shade of the new apple trees, unwind with the soft sounds of the rill in the background and relax with the warm scented breeze through the textural meadow, sumptuous planting and perfumed herbs.
The photos are taken only months after planting. I cannot wait to see this one establish and return to see its evolution through the seasons.
Landscapers: Arlington Landscapes
Cor-ten rill: Almondsbury Forge
Plants provided by: Tortworth Plants Nursery
Architects: Kove Architects
Builders: S.W. Wren
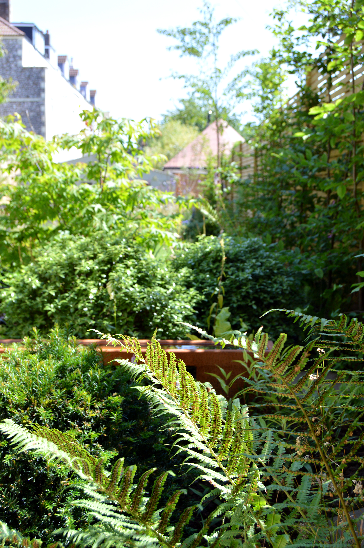
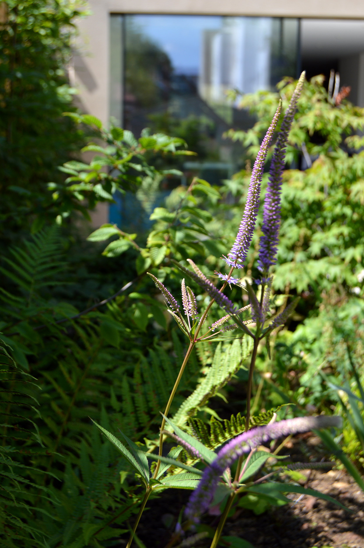

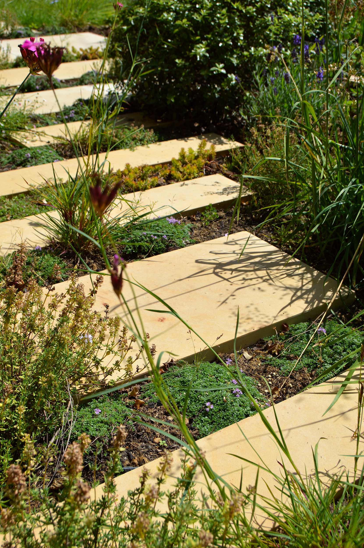
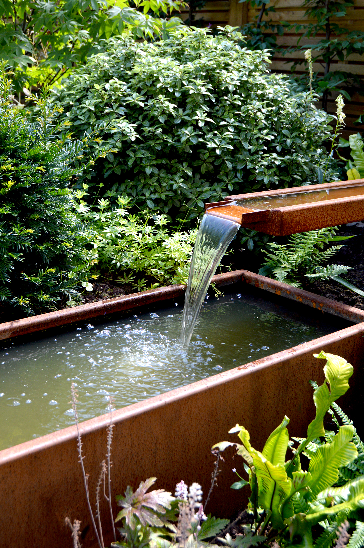
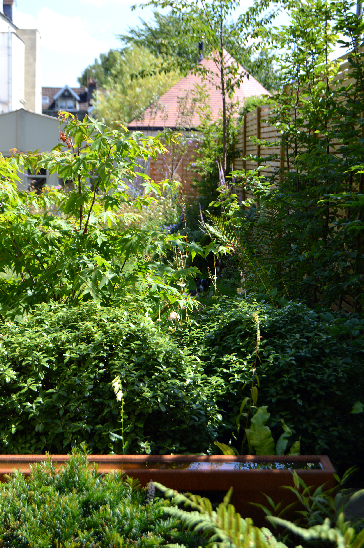
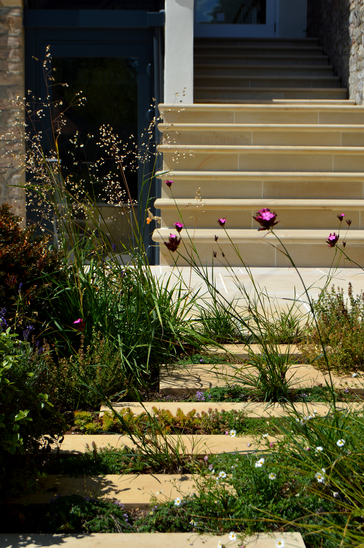
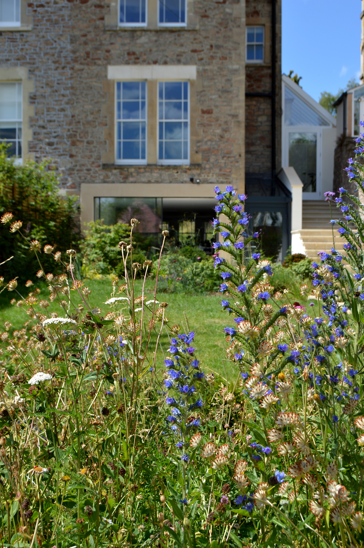
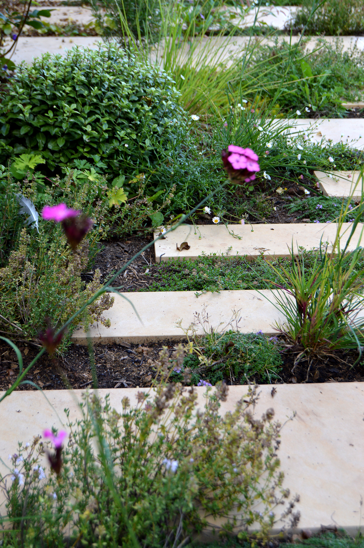
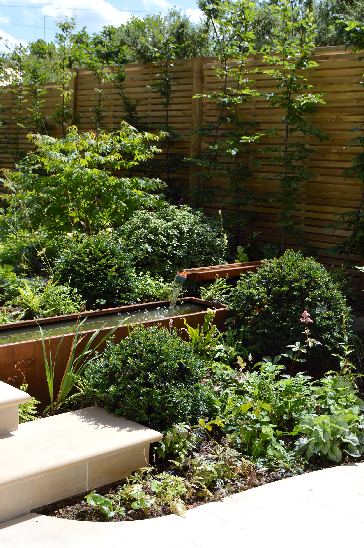
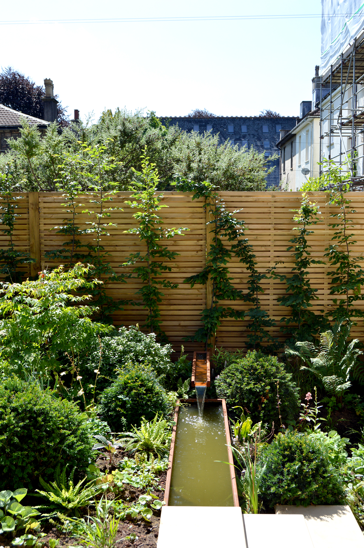
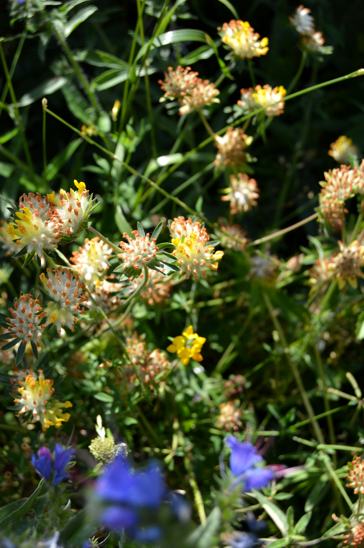
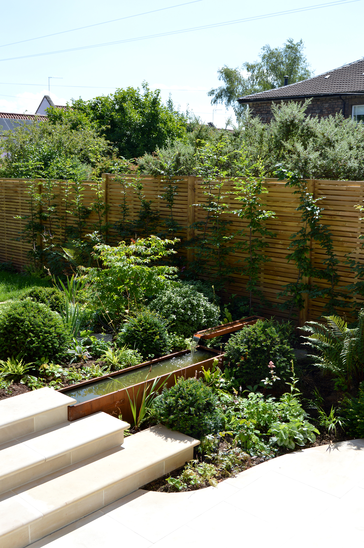
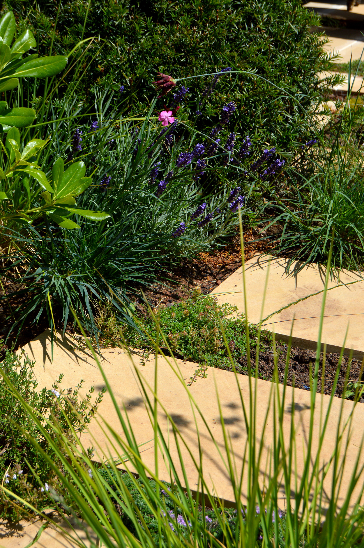

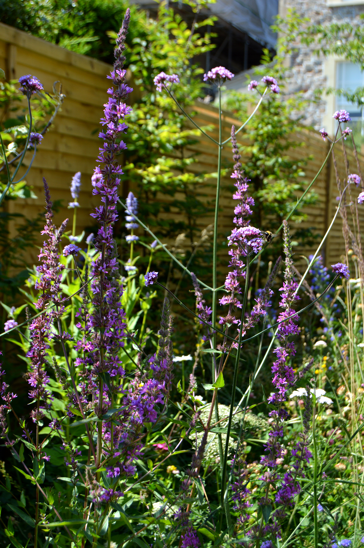
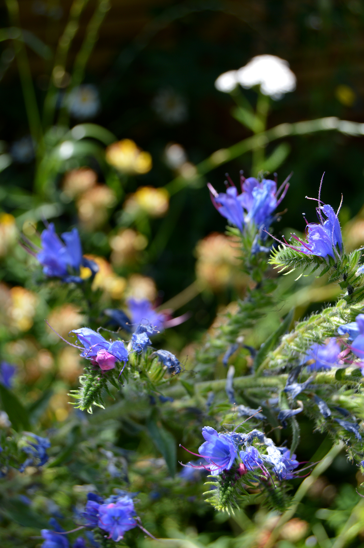

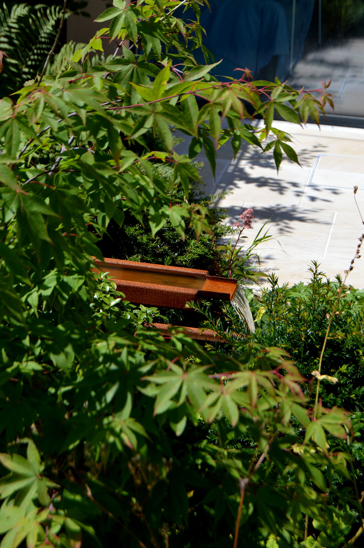
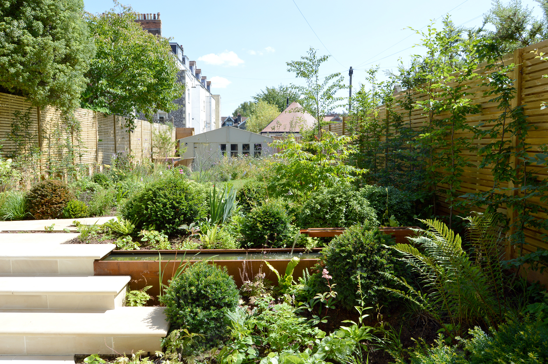
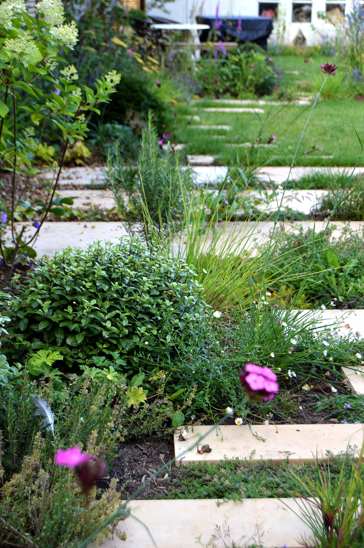
The Garden Concept Design
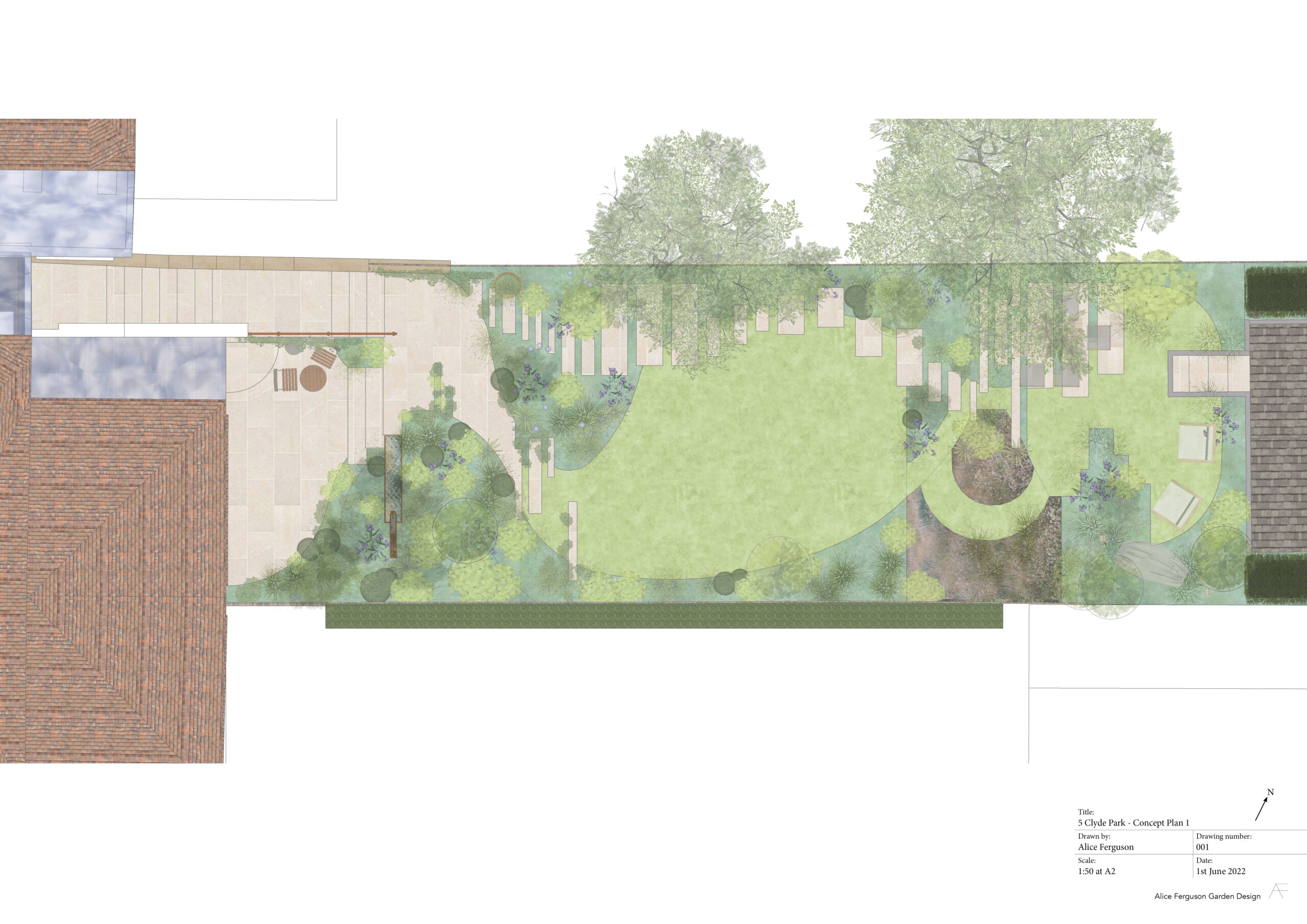
The Garden Before:
