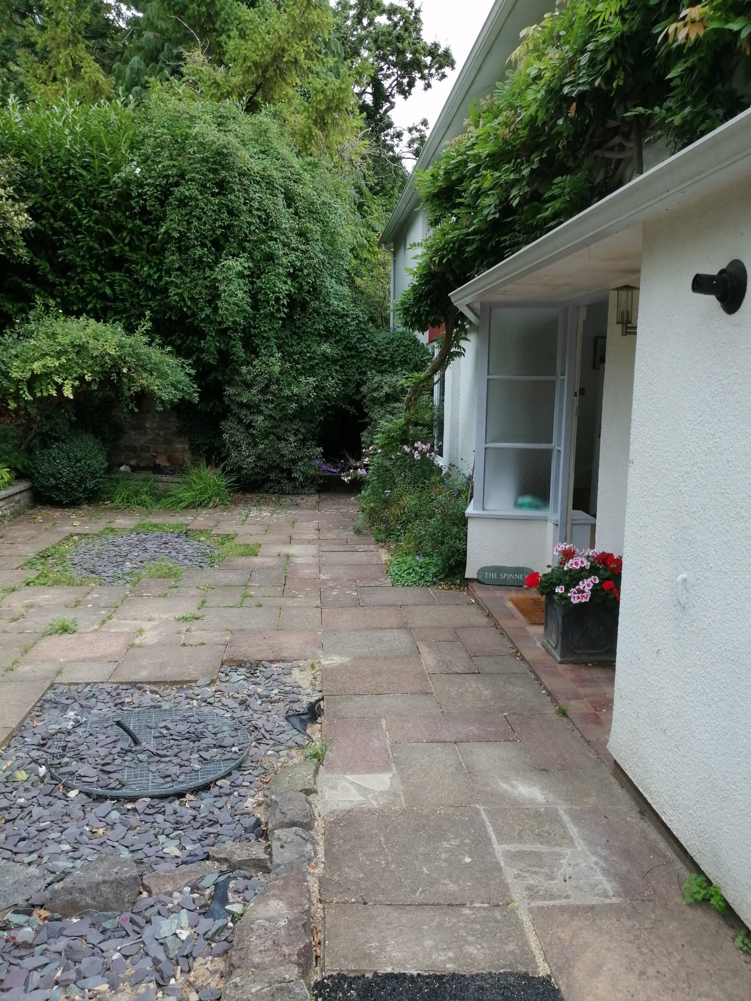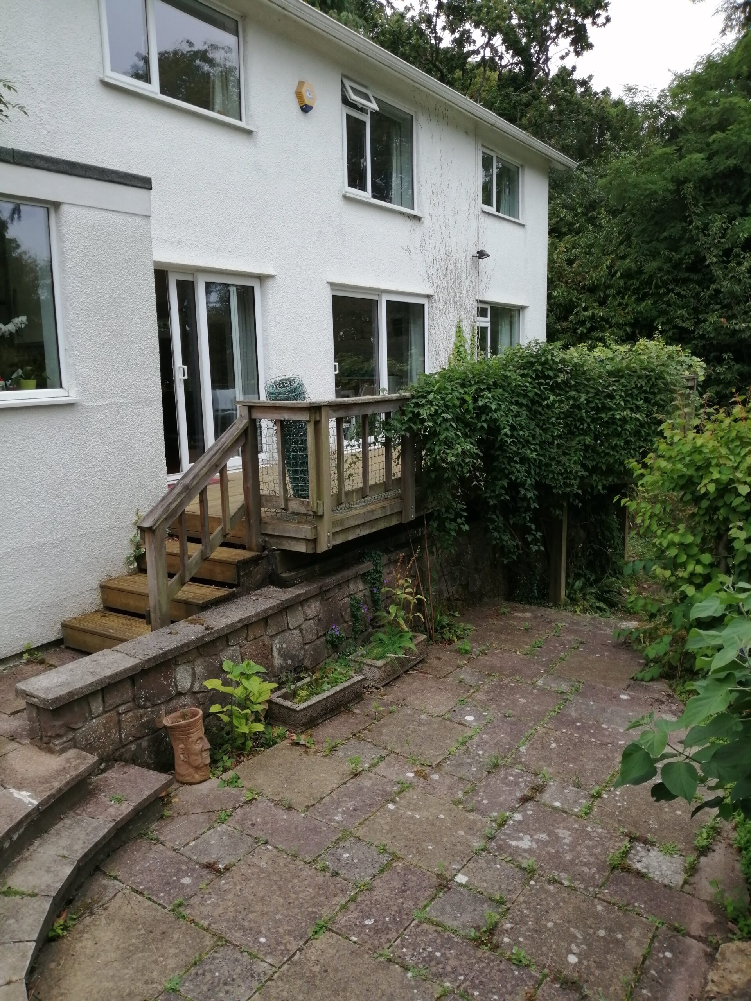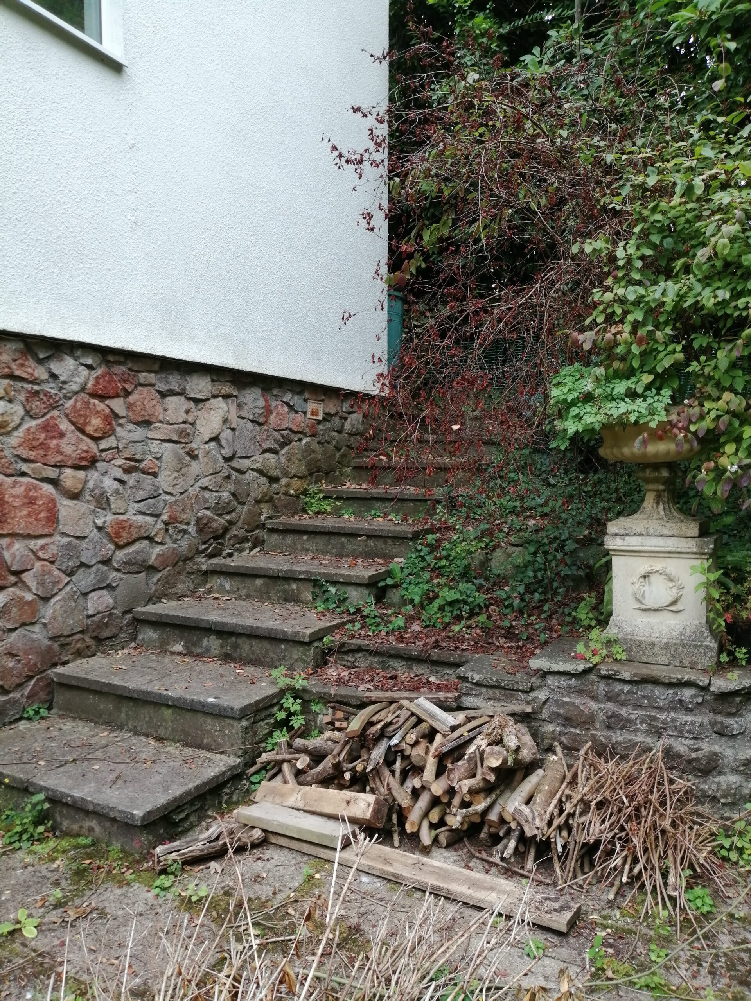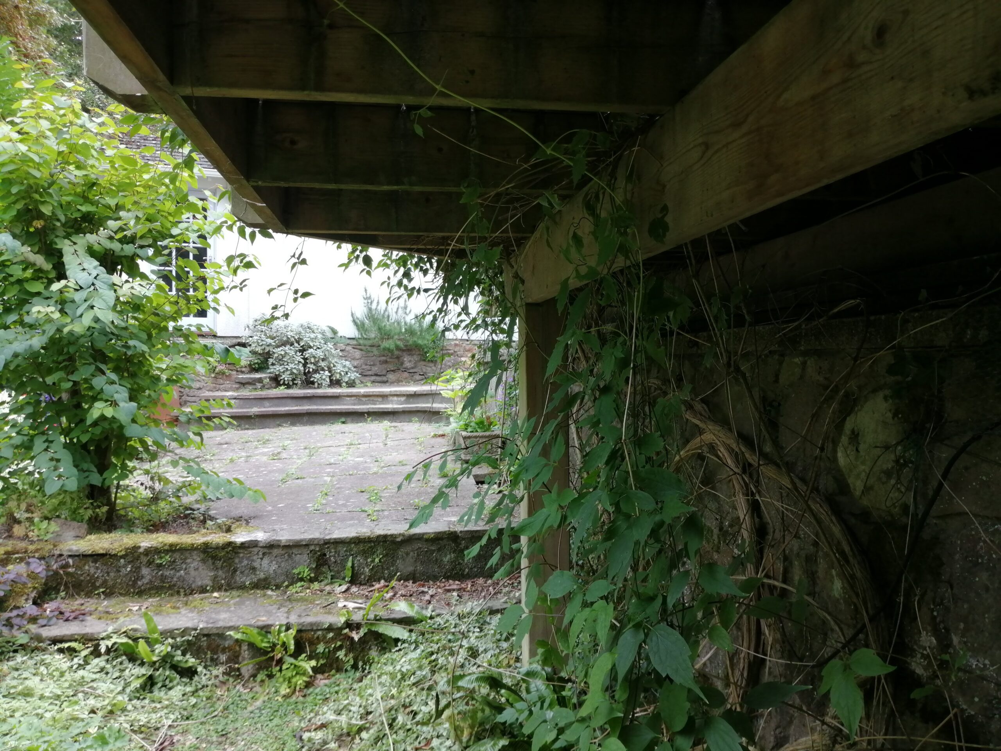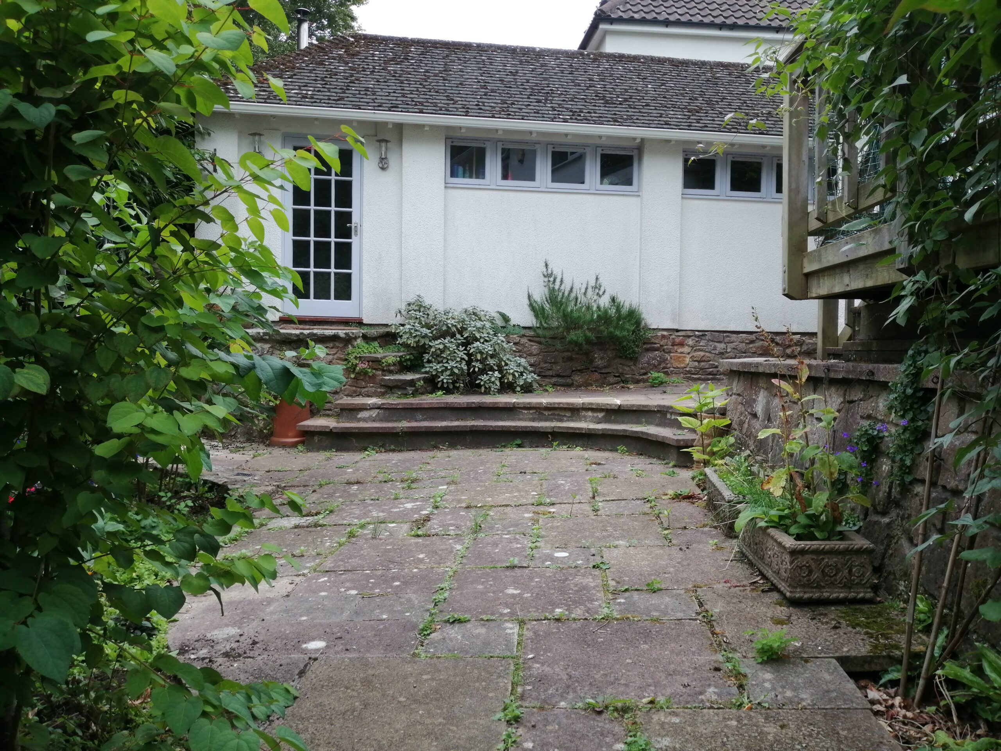Hillside Garden, Bristol
The Garden Brief
A steeply sloping site, not unusual at all for a Bristol garden. The current front garden was at ground floor level, the garden then wraps around the house and steeply falls away. At the back the house appears to be on an imposing and multilevelled plinth set in the hillside. The back garden then continued to run down the hillside to the boundary.
The clients are a young family. They wanted somewhere for the kids to run out into which was fun, but with less risk and danger. Although happy with the children navigating steps and steep inclines, the existing garden was very rundown and incredibly treacherous. The house on its plinth, felt disconnected from the surroundings.
The design brief was to create a family garden with space to play and places to explore. Some level lawn and a large entertaining deck linking the existing house to the summerhouse were key to the brief. Furthermore the clients wanted to encourage a connection with nature and wildlife. The aim was to maintain the naturalistic feeling of the plot and not create anything too manicured.
The garden redesign was part of an extensive renovation project in collaboration with Sebough Architects. An Eco summerhouse is at the centre of the new overall design.
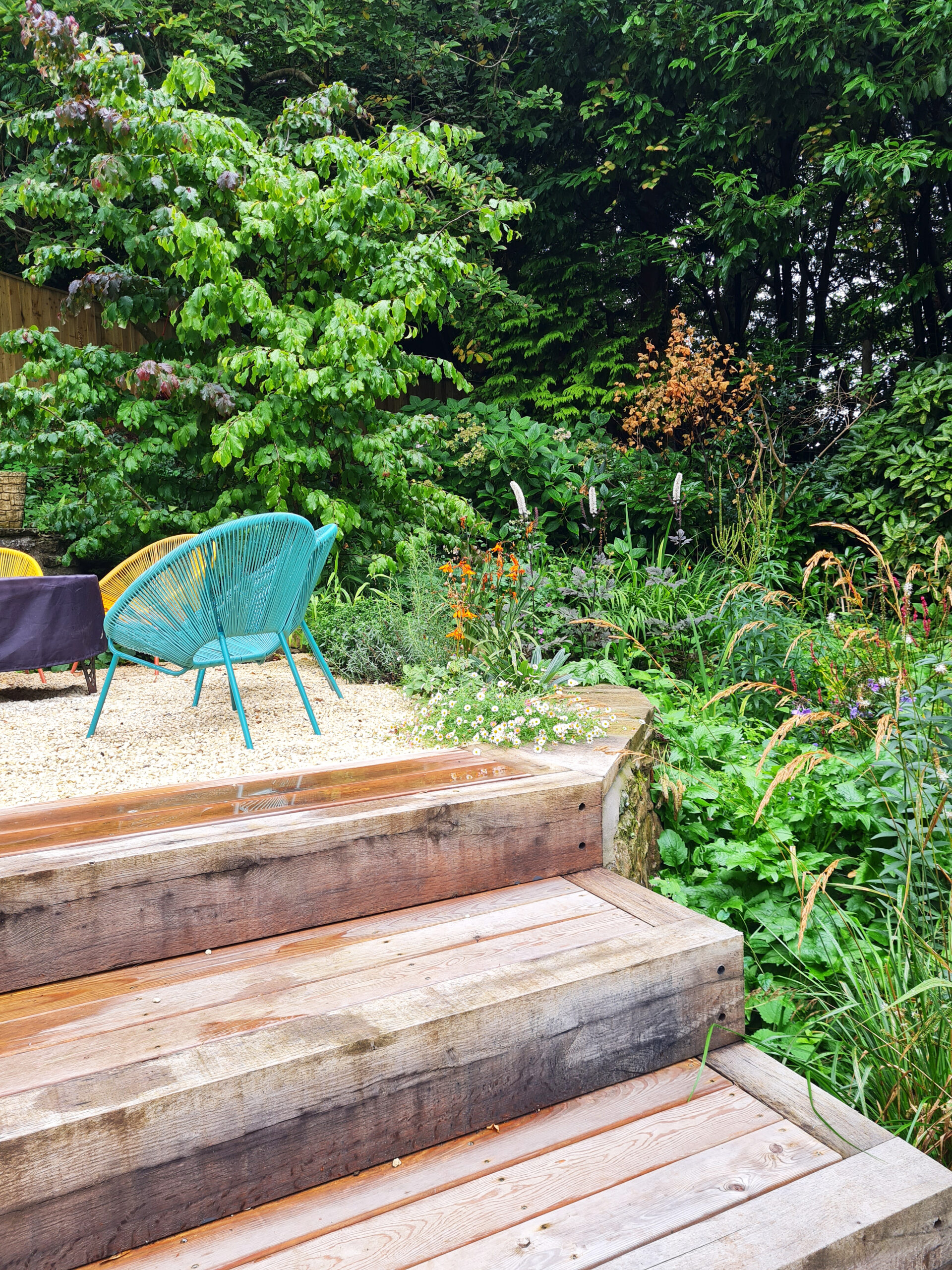
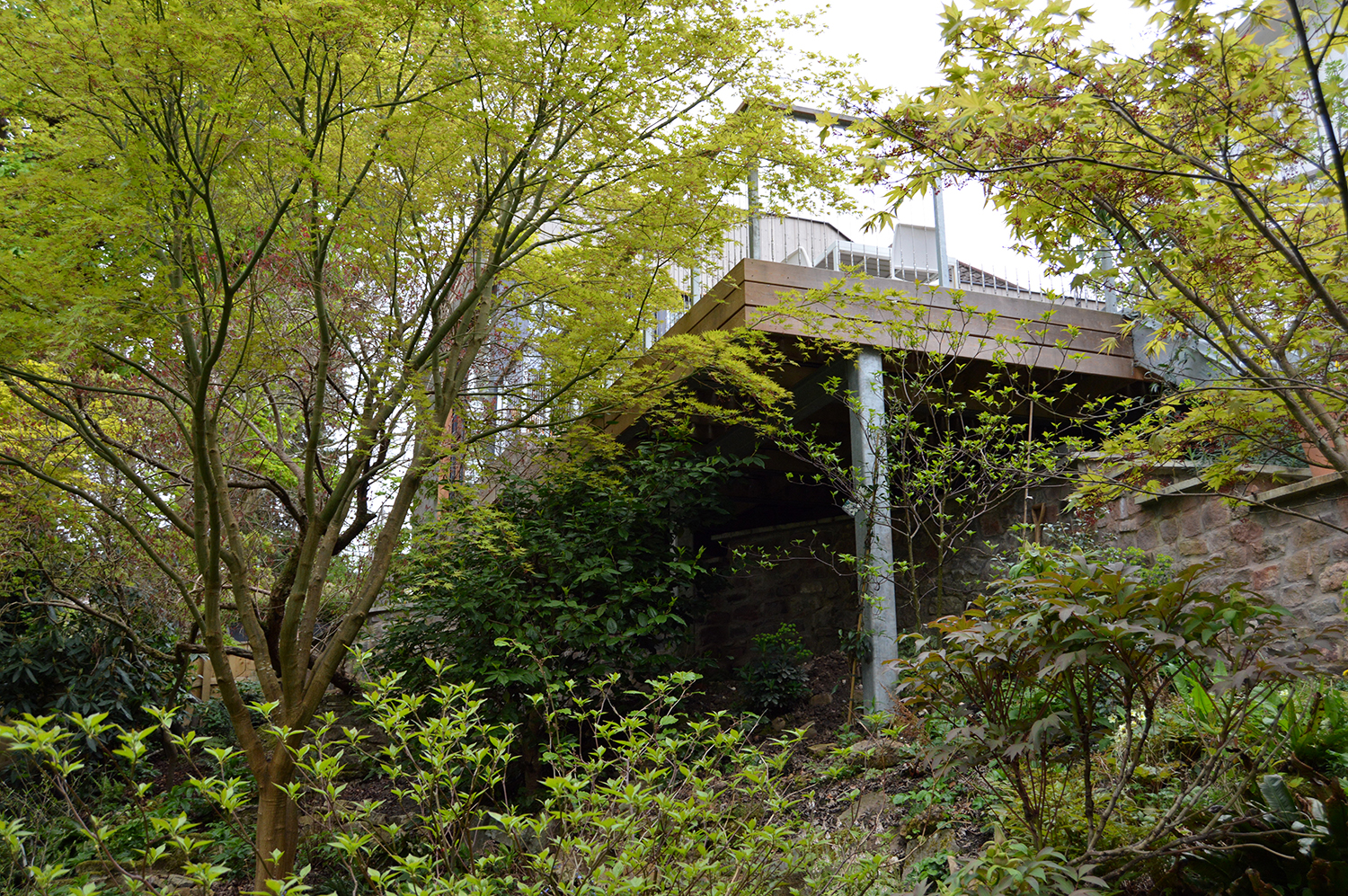
The Garden Design
At the heart of the design is the new decked terrace linking the house, new eco summerhouse and the garden.
I designed a large cantilevering deck which floated above the wilder garden below and nestled within the surrounding treetops. The top level of the deck links the house, front garden and summerhouse all on one level, where previously you had to go up and down crumbling steps and awkward paths.
The floating cantilever aesthetic creates a light feeling. The majority of the deck sits above the existing concrete plinth, which the house and previous terrace was built upon. The deck then cantilevers out into the tree canopy with shady planting beneath.
The deck is broken up and punctured with large planting pockets to bring soft planting and a small tree right up to the house. The planting roots the deck into the landscape, connecting the garden to house.
One of my favourite design details in this garden is the steps down from the upper deck level to the dining level. The level change is not only practical, allowing a view out over the dining area into the treetops and delineating the areas of the deck, it also anchors the dining terrace into the landscape following the step down of the slope. The detail of the clad risers and shadow gap between steps provide a lightness and elegance. Small details, but they really make this moment work for me.
In the front garden I used feature walls of Bristol rubble stone, matching the existing boundary walls, to separate the drive from the area in front of the house. These walls and a gentle few steps down softly enclose the front garden and make it its own space. These elements combined with the boundary walls transform the front area into a tranquil courtyard garden and a welcoming entrance to the home.
Three small Amelanchier lamarckii add height and rhythm to the front garden, adding to the screening from the cars.
The clients are keen to get really involved in gardening. I added planting borders to the drive and through the front to soften and situate the house. The previously grey paved front area is now abundant in successional planting that provides interest throughout the seasons and invites wildlife. The immersive quality of the planting adds to the calm space and connection with nature. I revamped their existing wildlife pond and lined it up with their windows so they could enjoy its reflections and activity even from inside.
Beyond the front garden the stepping stone path leads on and wraps around the house into a shady planted area with stepping stones and steps down to a small terrace nestled amongst the planting. This is the clients favourite spot for evenings around the firepit, where you feel you are in the depths of the garden and evoke the feeling of a woodland clearing.
From here the garden reconnects with the steps up to the deck terrace or expands further down via large sleeper steps.
The design is light touch, working with the existing planting and embellishing with appropriate plants and trees. The existing sloped lawn is reworked to create a large level lawn and a fun mounded slope to roll down. Further exploration takes you to the woodland playhouse amongst the trees. A garden which builds in escapism and magic.
I designed this garden whilst working in the Artisan Landscapes design team, who built the garden.
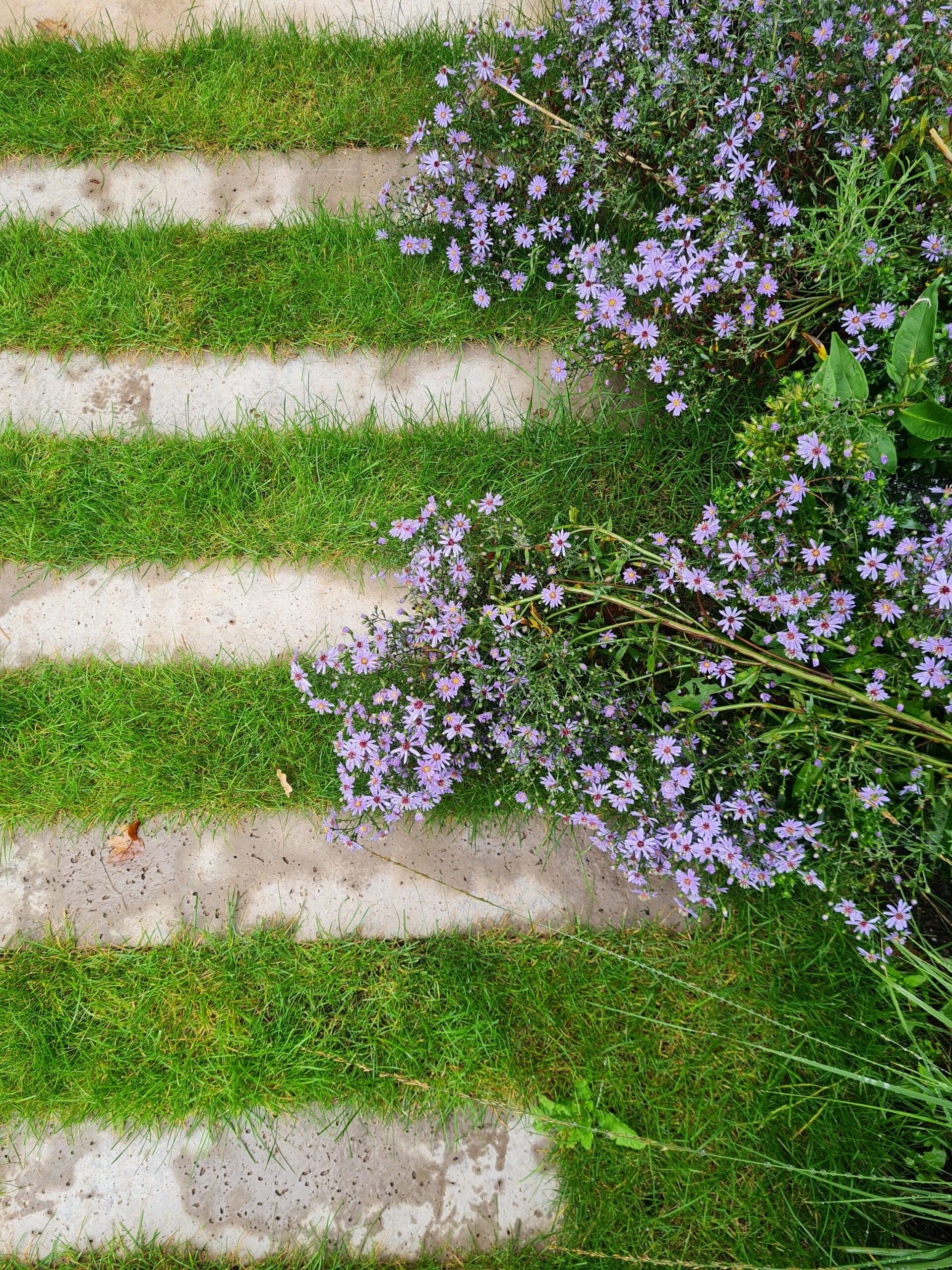
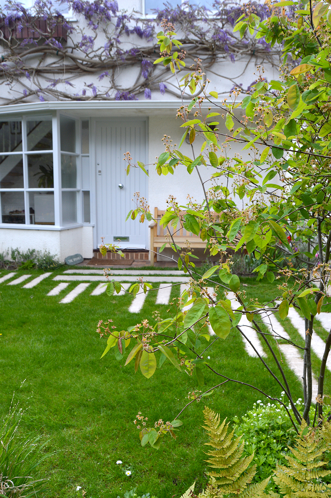
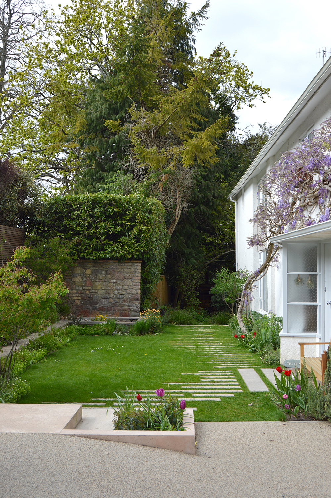
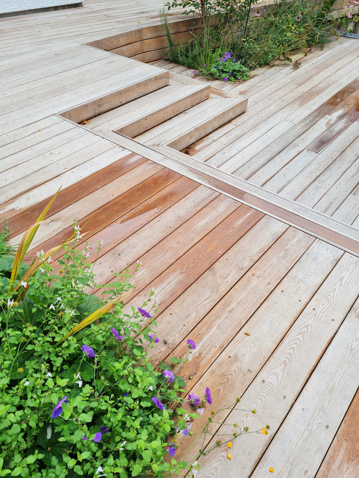
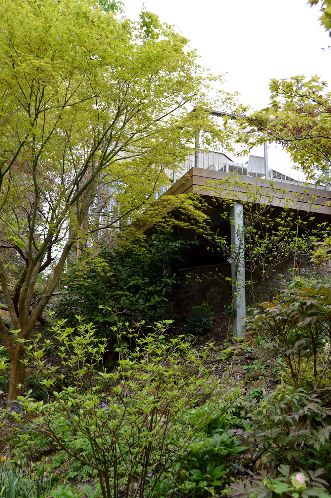
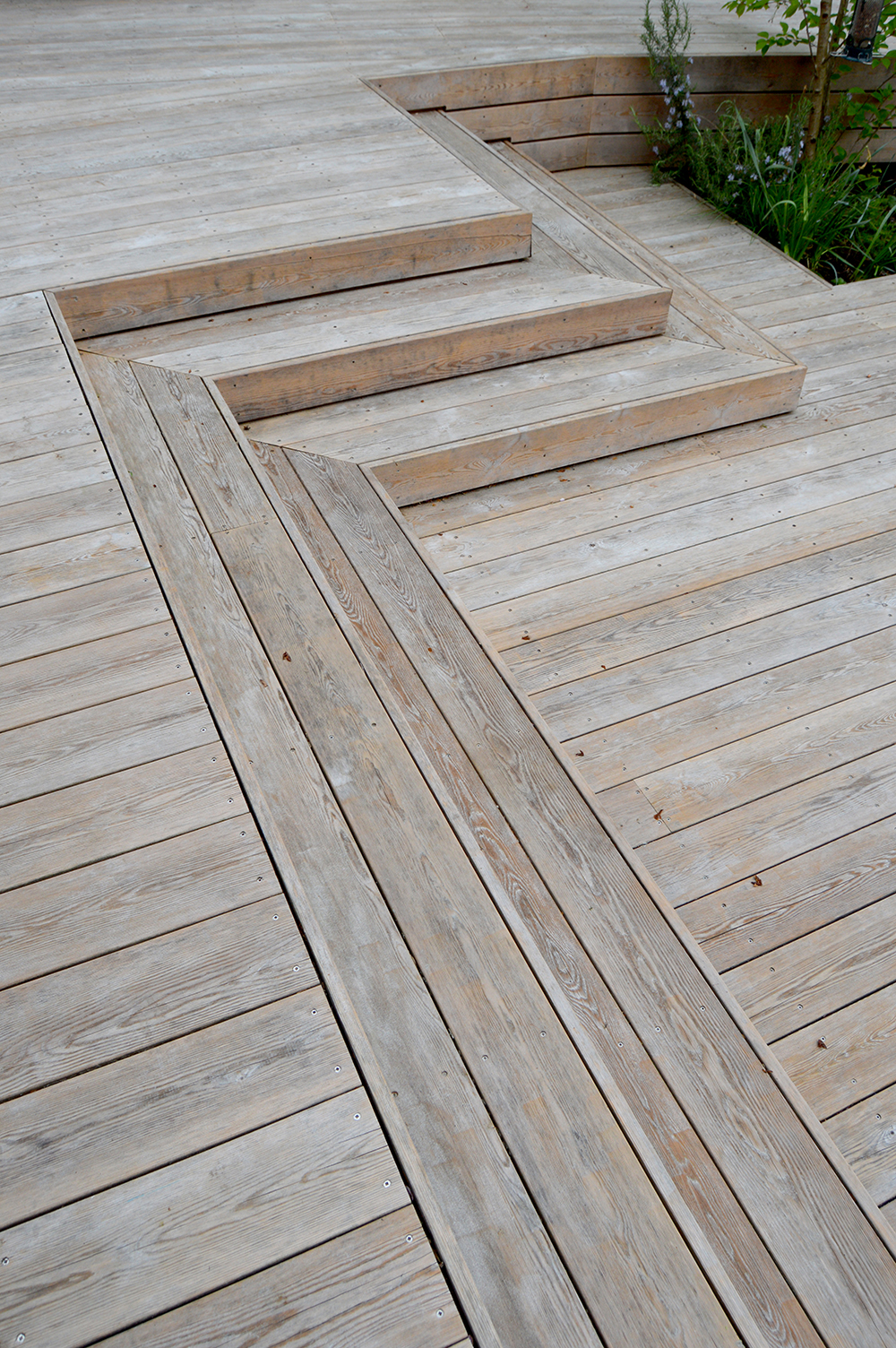
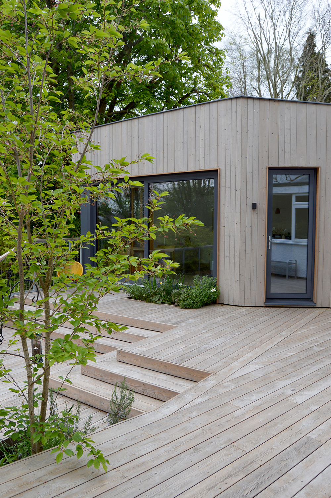
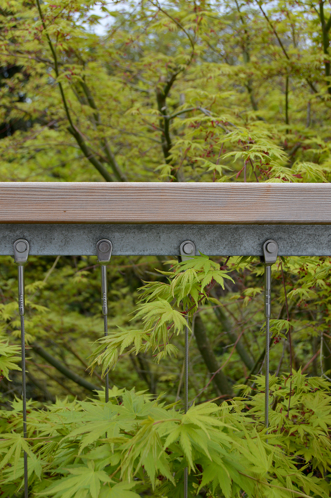
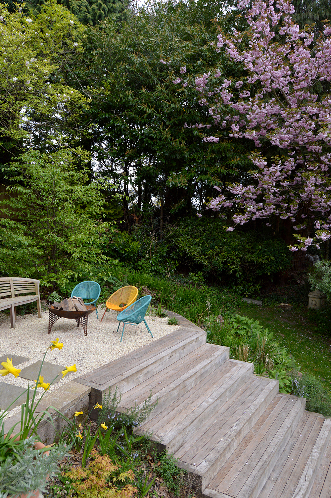
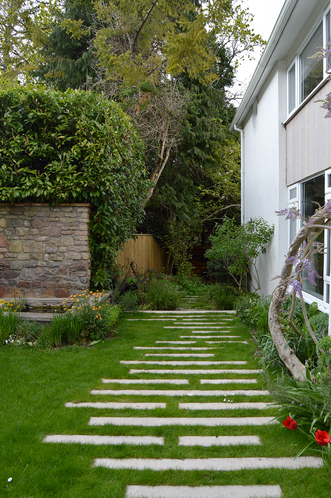
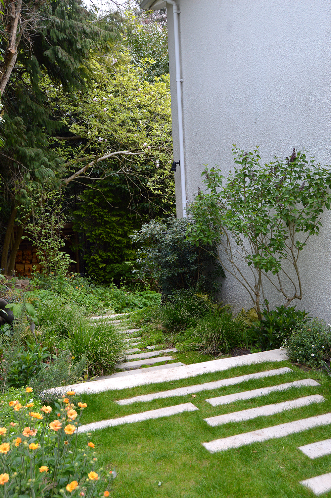
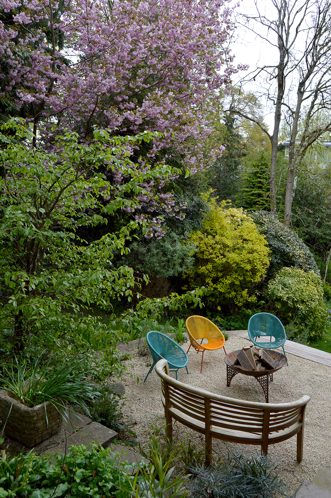
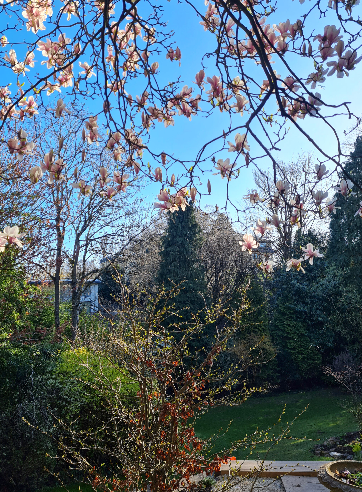
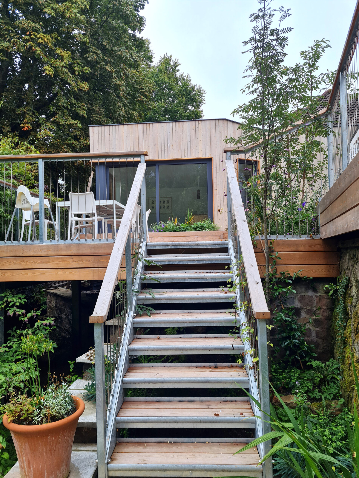
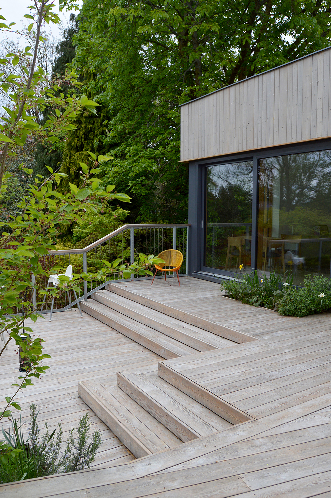
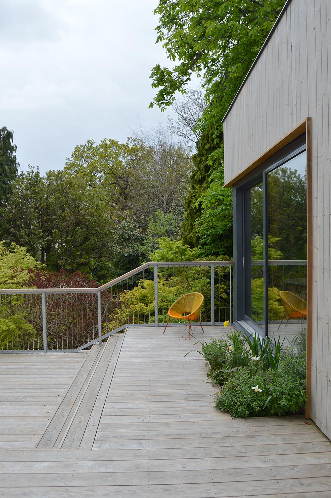
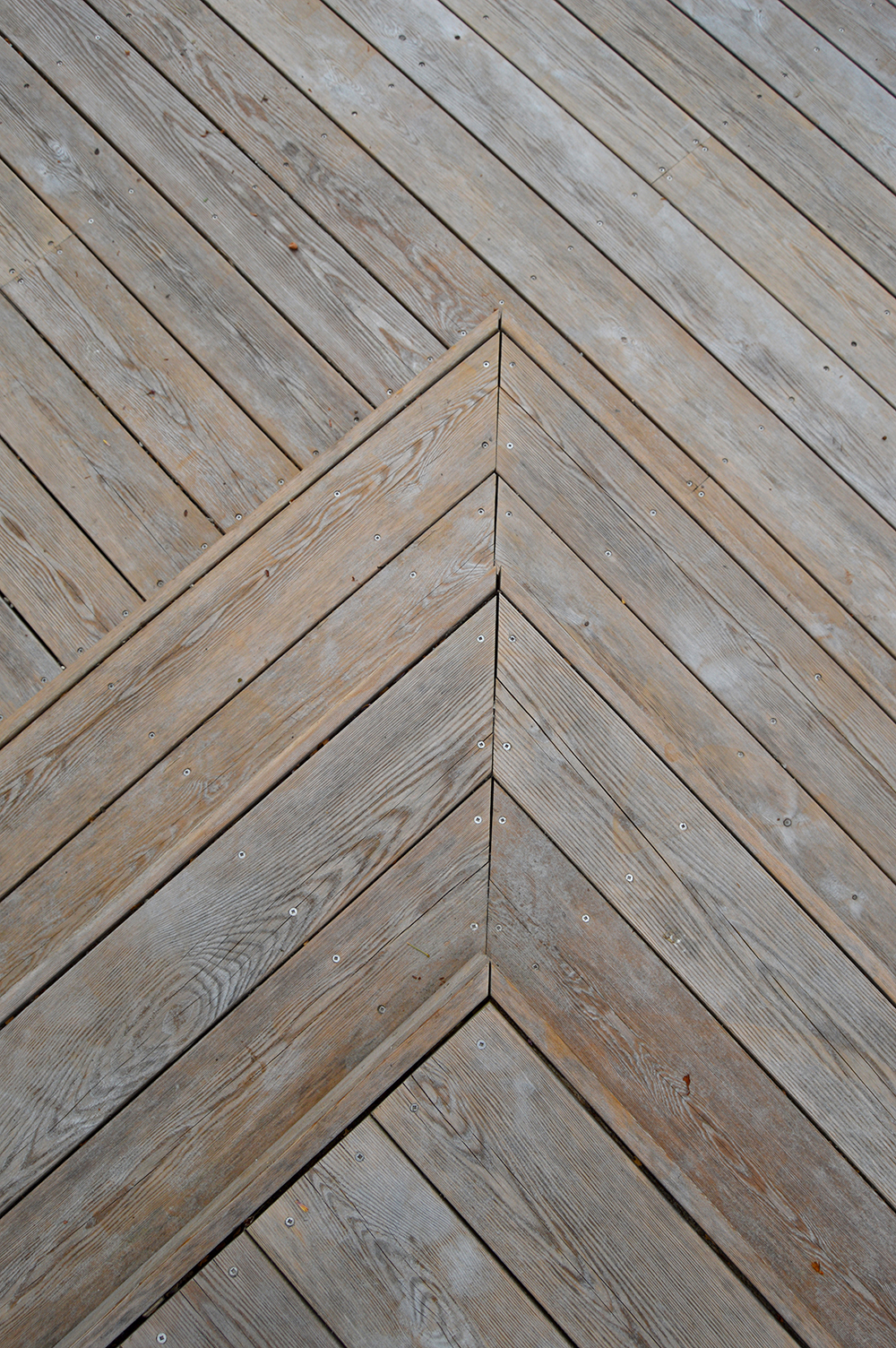

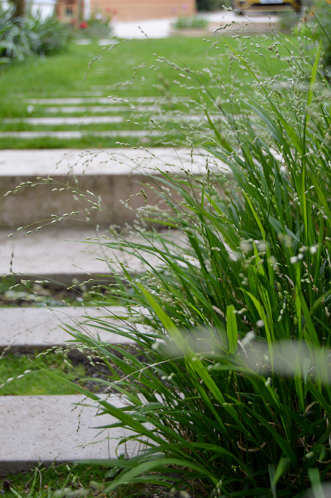
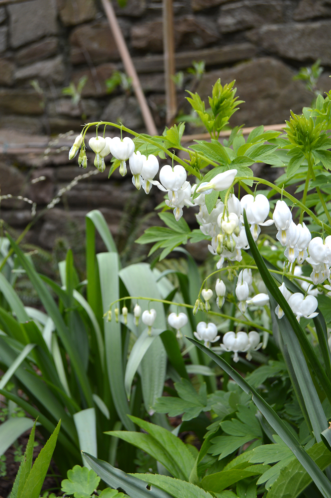
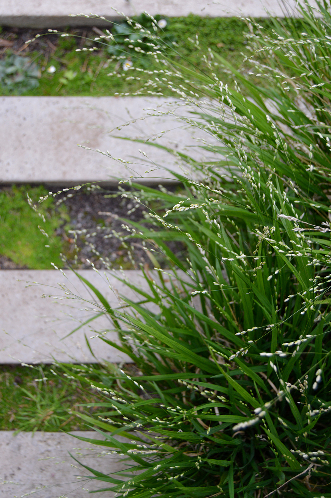
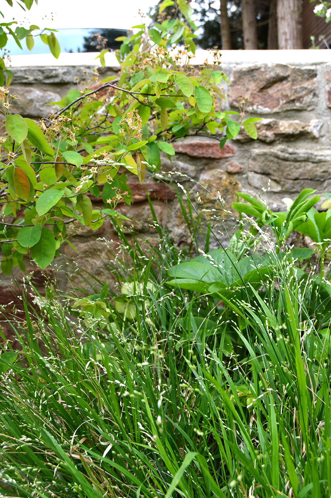
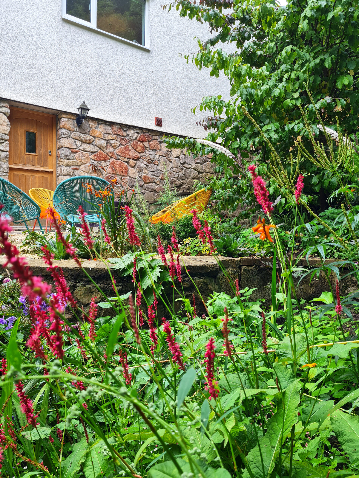
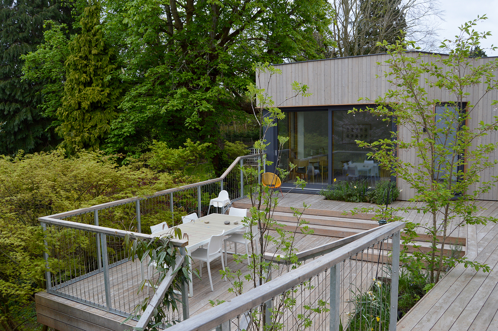
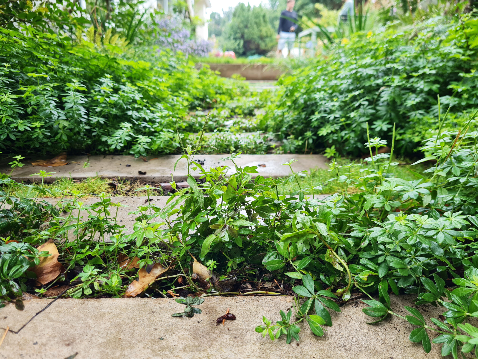
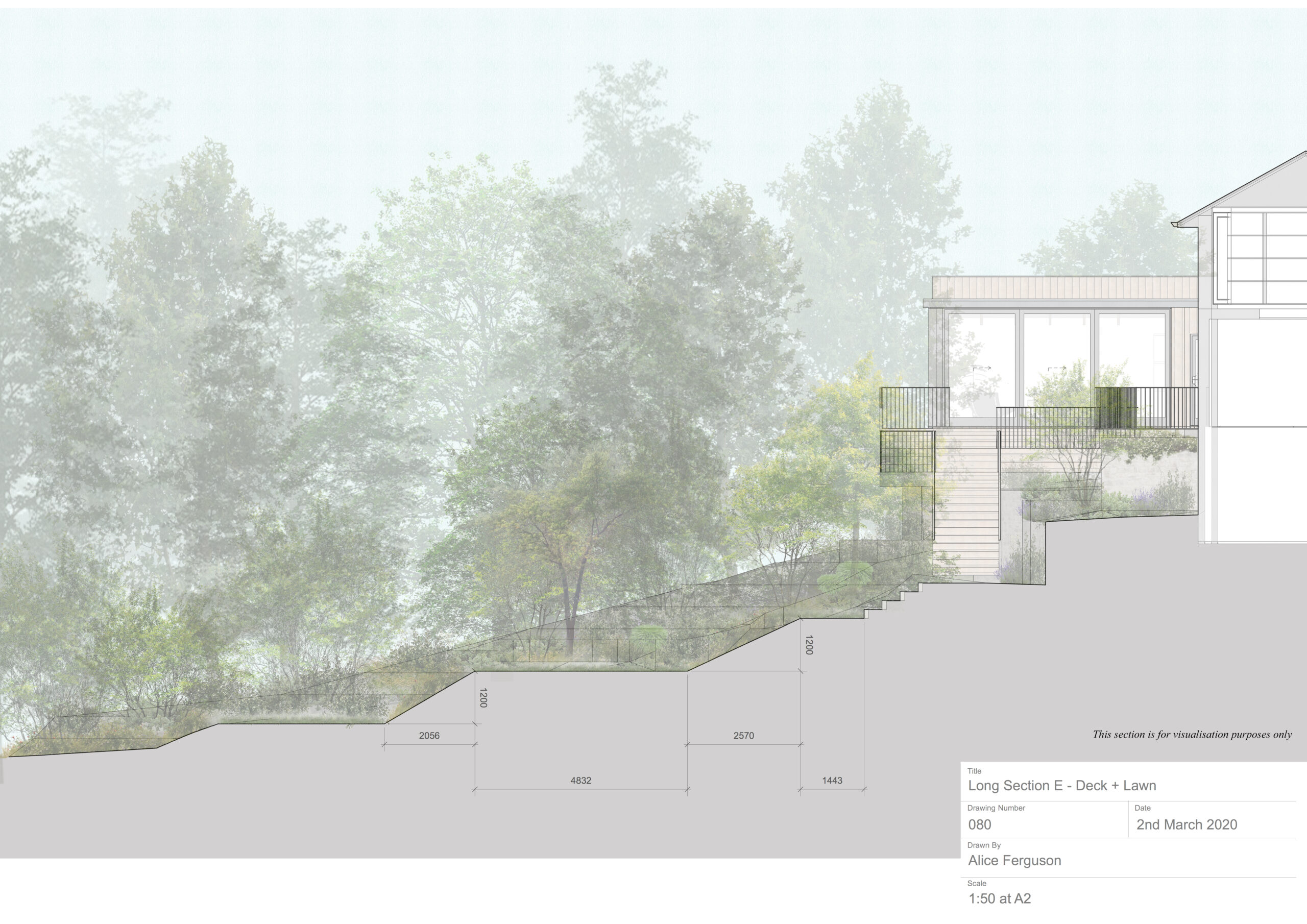
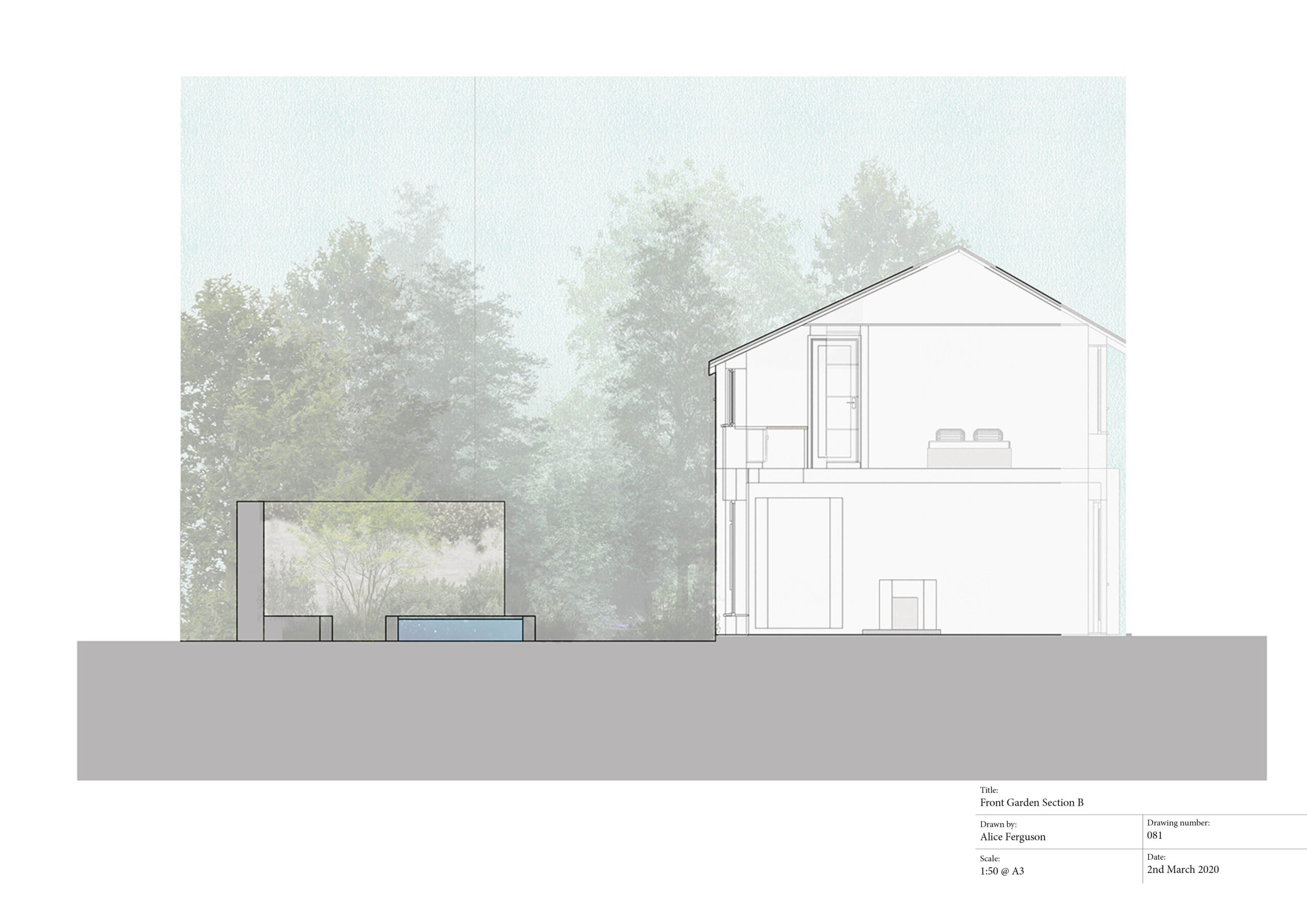
Hillside Garden Before:
